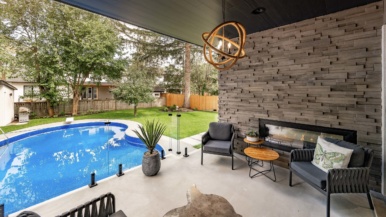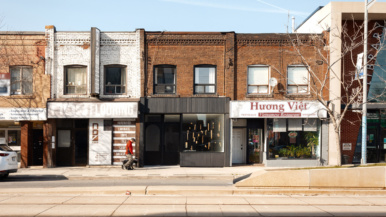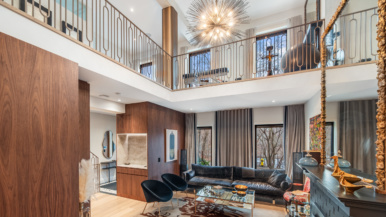House of the Week: $8 million for an architect’s home and studio in Yorkville

Address: 168 Davenport Road
Neighbourhood: Yorkville
Agents: Andy Taylor, Alex Pino and Shawn Woof, Sotheby’s International Realty Canada, Brokerage
Price: $8,000,000
The place
A Manhattan–inspired semi with a 1500-square-foot rooftop terrace.
The history
The current owner, Dee Dee Taylor Eustace, is an architect who splits her time between New York and Toronto. She spent the last two years completely renovating this property.
Here’s the exterior, clad in limestone:

The entry has stone flooring:

The living room is continuous with the kitchen:

The kitchen flooring looks like painted hardwood, but is actually porcelain tile:

There’s a terrace off the kitchen:

The family room is on the second floor:

There are also two bedrooms on the second floor. Here’s one of them:

And here’s that bedroom’s ensuite bathroom:

The other second-floor bedroom:

And its ensuite bathroom:

There’s another living room on the third floor:

The master bedroom is also on the third floor. The windows have views of Ramsden Park:

The master ensuite is doubles as a walk-in closet:

There’s a large rooftop terrace:

And an office space on the lower level:

Big selling point
There are 10-foot floor-to-ceiling windows on all three floors, and the rooftop terrace has views of Casa Loma and the CN Tower.
Possible deal breaker
This house is right on Davenport Road, which can get busy during rush hour. But at least the buyer won’t have to spend precious minutes scouring the neighbourhood for parking: there are four spots at the back of the property.
By the numbers
• $8,000,000
• $8,183.41 in taxes (2017)
• 6,800 square feet
• 5 bathrooms
• 4 parking spots
• 3 bedrooms
The Hunt
Correction
This post originally said that the tile in the entryway of 168 Davenport Road is ceramic tile. In fact, it's stone.






