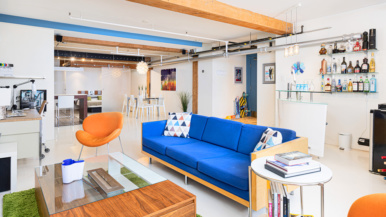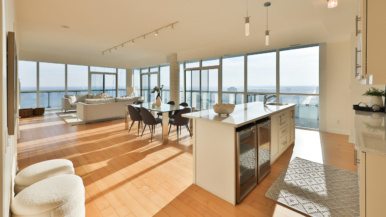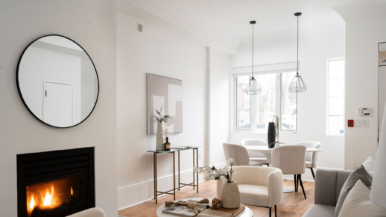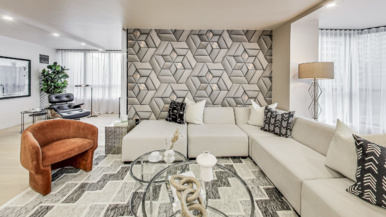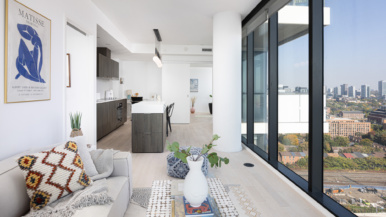Condo of the Week: $1.8 million for a downtown townhouse with a patio perfect for summer entertaining

Address: 850 Richmond Street West, Unit 20
Neighbourhood: Niagara
Agent: Clive McLean, Bosley Real Estate Ltd., Brokerage
Price: $1,799,000
The place
A three-storey townhouse on the first floor of Edition Richmond, a modern low-rise building about a three-minute walk away from Trinity Bellwoods Park. The unit has 10-foot ceilings and floor-to-ceiling windows.
The history
The building has only 20 units in total, all with interiors designed by Cecconi Simone. This place, which is the most spacious of three layout options, was ready for occupancy in 2014. It has been with the same owners—who are physicians—ever since, but now they’re selling so they can move closer to work.
Here’s the dining area:

The kitchen has quartz countertops:

The living room is at the back of the house:

The master suite takes up the entire second floor:

There’s a dressing area:

And an ensuite bathroom with marble floors:

There are two more bedrooms on the third floor. This one is set up as an office:

And here’s the other bedroom:

Big selling point
Not only does this unit have 2,000 square feet of living space, there’s a giant private rooftop patio with a wet bar, an outdoor fridge and a barbecue, making it perfect for summer entertaining:

Plus, the place has a big rooftop skylight that floods the interior with sun even in the colder months.
Possible deal breaker
Like many townhouse complexes, the building doesn’t have any shared amenities—but at least the maintenance fees are appropriately low.
By the numbers
• $1,799,000
• 1,975 square feet
• $827.35 in monthly maintenance fees
• 10-foot ceilings
• 3 bedrooms
• 3 bathrooms
• 1 skylight
• 1 rooftop patio
• 1 balcony
• 1 parking space

