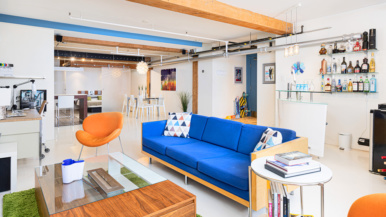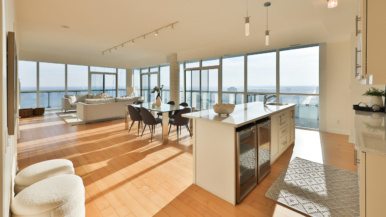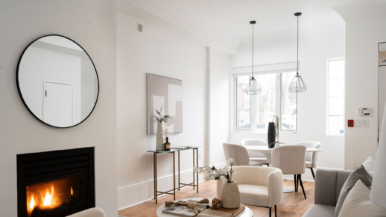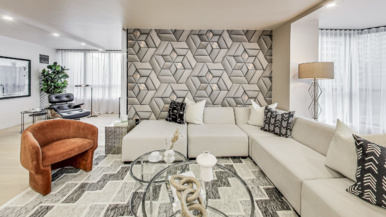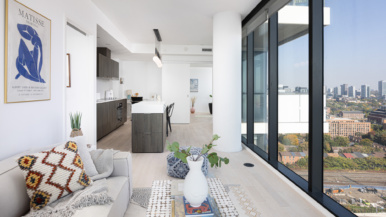Condo of the Week: $1.7 million for a two-level loft in the former Imperial Oil headquarters

Address: 111 St. Clair Avenue West, Unit 913
Neighbourhood: Yonge-St.Clair
Agent: Harrison Milborne, Milborne Real Estate Inc., Brokerage
Price: $1,739,000
The place
A new two-level suite on the ninth floor of Imperial Oil’s former headquarters, near St. Clair subway station.
The history
The 1957 building was converted into Imperial Plaza, a condo complex. This unit’s owner, who is also the listing agent, bought pre-construction in 2010. By the time the condo was ready for occupancy, he was engaged and living downtown. He briefly leased the place to a University of Toronto professor, then decided to put it on the market.
Here’s the entry:

The living area has 18-foot ceilings:

Here’s a view of the whole lower level:

The dining area:

The kitchen has stone countertops:

There are two bedrooms on the upper floor. Here’s one of them:

And here’s this bedroom’s ensuite bathroom:

The other bedroom, which has a glass wall that gives it a view of the lower level:

And the other ensuite bathroom:

Big selling point
The building has 40,000 square feet of amenities, including a games room and lounge with ping pong, pool and foosball tables. There’s a private fitness club, two squash courts, a yoga and spinning studio, an indoor pool, a whirlpool spa, a steam room, a golf simulator, two sound studios, a media lounge, two screening rooms and two guest suites. On the ground floor, there’s an LCBO, a Longo’s with a Starbucks and a party room with a dining area and a kitchenette.
Possible deal breaker
This suite lacks a private balcony, but there is a 20,000-square-foot shared outdoor garden, with a reflecting pond and barbecues.
By the numbers
• $1,739,000
• 1,696 square feet
• $1,162.43 in monthly maintenance fees
• 18-foot ceilings
• 3 bathrooms
• 2 bedrooms
• 2 parking spaces
• 1 locker

