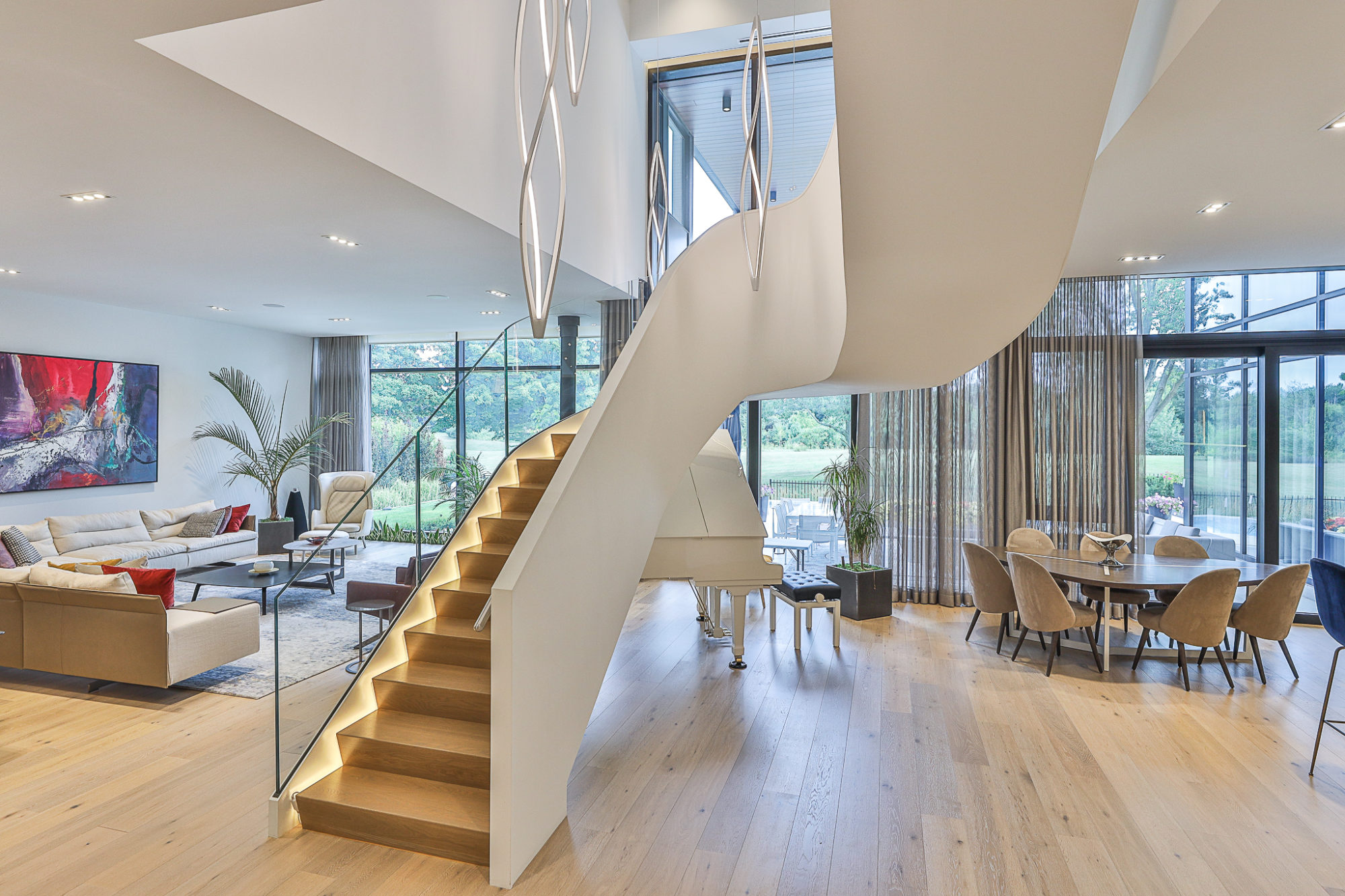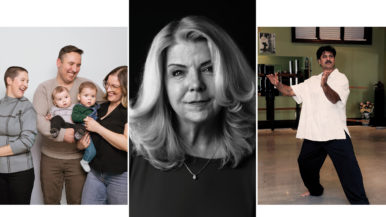Surreal Estate: $13.8 million for a North York mansion with a saltwater pool overlooking the Don Valley
And what 12,000-square-foot property would be complete without an elevator, a stunning spiral staircase and a wine cellar big enough to live in?

Neighbourhood: Windfields
Price: $13,800,000
Last sold for: $3.4 million in 2015
Size: 7,522 square feet above grade; 12,000 square feet including the basement
Bedrooms: 5+1
Bathrooms: 8
Agents: André Kutyan and Robert Greenberg
The place
A six-bed, eight-bath mansion on Misty Crescent, in Windfields, designed by architect Ali Shakeri and interior designer Tomas Pearce. Highlights include an elevator, a cloakroom and 20-foot ceilings. The backyard has a saltwater infinity pool that overlooks the Don Valley as well as an outdoor kitchen and wet bar. The house faces south and gets plenty of sun all day long.
The history
The current owners bought the house that once stood on this site for $3.4 million back in 2016. The intention was to tear it down and build a new home with sprawling indoor and outdoor spaces to host friends and their large family. It took them about three years to complete the project, from applying for permits to the finishing touches. After four years of enjoying this entertainer’s wonderland, they’ve decided to downsize.
Related: $5.5 million for a 68-acre Hockley Valley estate with a music hall and vineyard
The tour
The façade features stone cladding, recessed windows, a porch and a garage fit for a fortress.

The foyer hints at the luxury to come: heated large-slab marble flooring, 11-foot ceilings and floor-to-ceiling windows. There’s a cloakroom on the right for guests, and that hallway on the left leads to a mudroom, a pet shower and the garage.

This office on the main level is equipped with a built-in sofa, built-in drawers, lacquered cabinets and marble counters. That fabric feature wall slides back and forth to help conceal clutter on the shelves.

Just past the foyer is this open-concept marvel of a space. A painted aluminum partition wall acts as a guard rail to the basement stairs. It also separates the living and dining areas while maintaining the breezy feel.

The living room’s show-stopper is that Scandinavian Gyrofocus wood-burning fireplace floating in the corner.

The opposite side of the room contains the lounge and a wet bar, which has a fridge, an ice maker and touch-panel storage.

The family kitchen is just beyond the lounge. It comes with a three-seat island, Miele appliances and touch-panel storage.

Here’s a reverse view of the kitchen, which shows off the sparkling appliances and kooky light fixtures.

There’s also a prep and catering kitchen. This space connects to the garage, making it super convenient for caterers loading and offloading food and equipment.

The family room has 20-foot cathedral ceilings and the kind of large windows you’d expect of a modernist skyscraper in the Financial District. The planter box under the TV shares irrigation with the backyard garden.

A look back at the gold-accented kitchen from the family room.

The staircase was designed by Tomas Pearce, acting as the home’s spine and centrepiece. It has glass railings and indirect LED path lighting, and it’s surrounded by an art gallery’s worth of designer pieces.

The stairs lead to this landing, which doubles as a den. The second floor extends over the garage and houses all of the bedrooms.

Here’s one of the secondary bedrooms, with view of the backyard and Windfields Park. Each bedroom has its own ensuite bathroom and walk-in closet.

The main bedroom has more large windows, a recessed ceiling and storage for days. The entire house is automated with Crestron, which means residents can control audio, video, lighting, blinds, HVAC and the security system from the comfort of their bed.

The main bedroom is really more like a hotel suite. First, this wet bar—for middle-of-the-night glasses of water, of course. This is also an ideal spot to set up an espresso machine.

Next comes the walk-in closet, with a built-in vanity, an island with a jewel box and boutique-quality display cases and closets.

Then there’s the ensuite bathroom, with a double vanity, two rain-head showers, a soaker tub and a water closet with an electronic bidet.

The wine cellar in the basement is as large as some bachelor apartments.

And speaking of huge: the rec room.

Down the hall is the gym, equipped with rubber floors, mirrored walls, a dry sauna and another full bathroom.

Here’s the rear of the mansion. Those aluminum-clad windows were manufactured in Germany and cost $350,000. Since the back of the home is exposed to Windfields Park, the owners wanted to make sure it had as much appeal as the front.

Next to the pool, there’s a large covered deck with a wet bar and a grill.

A closer look at the spa-like grounds.

The covered patio has a dining area, a firepit, a fully integrated sound system and, most importantly, an outstanding view of nature.

Have a home that’s about to hit the market? Send your property to realestate@torontolife.com.





