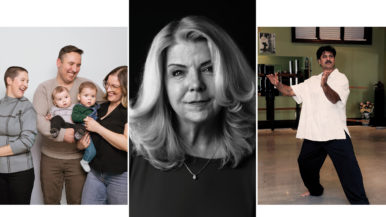7 reasons to make The Davisville your new midtown address
The elegant midtown neighbourhood of Davisville Village is a sought-after haven of refined living. Now, with the introduction of The Davisville, a new 12-storey boutique luxury condominium development at 8 Manor Road West, residents can discover a new level of luxury. Here are seven reasons why.

Its classic, heritage-inspired architecture
The Rockport Group, developer of The Davisville, has a 60-year history of not only building high-quality residences in the GTA, but of doing so in a way that respects an area’s established feel. Restoring the pre-existing two-storey brick and limestone building as its base and setting back its additional new storeys establishes a frontage that is welcoming to retailers and shoppers while fitting in with the historic streetscape. The colours and textures of the building’s cladding marry light and dark in a way that catches the eye while still remaining understated and respectful.
Its charming Davisville Village location
Davisville Village came to life in the 1930s as a quiet area of treelined streets and period homes. Today, it retains the charm of an urban village, with independent shops, cafés and a variety of bistros. The area is also home to a number of the city’s top schools, including Upper Canada College, Northern Secondary School and the York School.

Its in-suite features
The Davisville’s elegant, luxurious, space-maximized suites are warm and welcoming. Each home features a European-inspired kitchen complete with gas stove, and custom-designed bathrooms with flat slab cabinets and quartz countertops. Suites are also equipped with 1Valet, a new smart home package that lets residents control their in-suite temperature, open their front door, see who’s at the door and receive package notifications, all on their smartphone.

Its indoor amenities
From the moment you enter the building, The Davisville beckons you with an elegant look achieved through the use of clean lines and simple detailing—a style best described as “Classic Modern.” The spacious lobby features graceful arches and a helpful concierge. The Co-work/Business Centre provides private pods for catching up on quick business—an essential feature in the new reality of the home office. The building’s Event Lounge, with its stone-faced fireplace, offers a perfect party room or gathering space, while the fully equipped Fitness Studio and separate yoga area help you stay in shape without a trek to the gym.

Its equally appealing outdoor amenities
The Davisville redefines outdoor space with its Urban Yard™ concept. Upper floors are set back, allowing for expansive terraces that essentially double as outdoor living rooms. Sized at two metres wide, balconies offer enough room for patio furniture, planters and a barbecue, which can be hooked up to a gas bib. Outdoor lighting makes each Urban Yard™ perfect for nighttime entertaining.

Its nearby greenspace
Outdoors enthusiasts can stroll through scenic and tree-lined Mt. Pleasant Cemetery, Toronto’s largest and oldest cemetery, or hit the Belt Line, a nine-kilometre trail for walking, running or biking. For more outdoor activities, June Rowlands Park, located on Davisville Avenue, features a playground, a wading pool, a softball field and a farmer’s market.
Its quick and easy access to the rest of the city—and beyond
Davisville Village’s midtown location puts it at the intersection of several upscale, walkable neighbourhoods. Hopping on the TTC’s Yonge line, residents of The Davisville can be at Yonge and Eglinton, Yonge and Bloor, Yonge and St. Clair, Summerhill or Yorkville within minutes. Living in The Davisville’s makes getting out of town just as easy. Driving just a few blocks east finds access to the DVP. Take it south to the downtown core—or north to cottage country. Heading west, the Allen Expressway and 401 are nearly as close.

The Davisville is ideal for both those who already live in and love Davisville Village but are looking to downsize, and those who want to move up to a premiere address in one of Toronto’s most desirable neighbourhoods.
To learn more about The Davisville and to register for access to floorplans and pricing, visit www.thedavisville.com.






