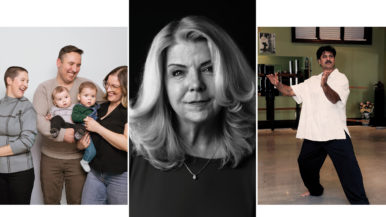Live-work spaces: Inside the home studio of artist Erin Rothstein

About a decade ago, when Erin Rothstein was trying to figure out what to do with her art history degree, her husband, Sam Posner, suggested she try painting images of food as a fun distraction. Soon after, it turned into a full-time job. Buyers loved her oversized interpretations of kitchen staples like avocados and bacon. “I’ve never looked back,” she says. Up until a year ago, she was painting in a bedroom in the Yonge and Eglinton–area home she has lived in for the past six years with Sam and their two kids. When she found out she was pregnant with their third child, meaning her painting space would need to be turned into a nursery, she decided to build her dream studio onto the back of the house.
Erin worked with architect and designer Brenda Izen of Izen Architecture to create a multi-functional studio where she could paint and host clients for meetings. The result is an edgy-yet-polished space, with a desk, a comfy lounge area and plenty of shelving to showcase her pieces. “My old studio was very down to business,” she says. “This one is about fun and creativity and relaxation. I find that makes me more productive.” Erin typically paints in her studio all day—from right after she drops her kids off at school until right before dinner. (“I’m very lucky to have a nanny who helps me a lot,” she says.) Her kids can pop in and see what she’s up to, but the room is separate enough from the rest of the house that she can focus. She and Sam will sometimes hang out there after the little ones are in bed. “It’s like our own private retreat,” she says.
The most important requirement for Erin was light. The room has large windows, and there are also two skylights:

She installed track lighting and hanging pendant lights, so the space stays bright even when she works into the evenings. There’s a window that gives the room a view of the rest of the house, but she can lower a shade when she wants privacy:

Erin and her husband moved into this house before they had any kids. Back then, she would paint wherever she wanted to, whether it was the living room or in her upstairs studio. Now, they have four-year-old twin boys and a year-old daughter. “The whole house used to be my terrain, but now it’s just the studio,” she says. “My kids understand it’s mommy’s studio. They can come in, but if I’m working they’re very respectful.”

Her old studio looks a little different these days:

The studio is a half-level lower than the rest of the house, and the stairs make it feel like a truly separate space. The lower floor means higher ceilings. They’re almost 12 feet tall in places:

When Erin and her designer were shopping for furniture at Casalife, Erin was very pregnant and, at the time, very hungry. They ended up making super-impulsive decisions because they couldn’t wait to grab lunch afterwards. “We chose the chaise and purple chair based off immediate instinct,” Erin says. “And then we were on such a high from making these ridiculous decisions that we were like, let’s get three quirky tables that don’t even go together.” She finds the funky furniture adds to the creative vibe of the space:

Do you work where you live? We want to talk to you.





