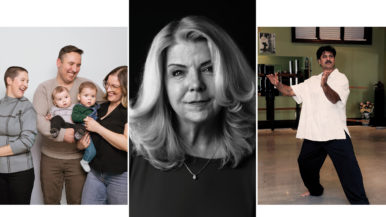House of the Week: $4 million for a Leaside home with eight bathrooms and a laneway suite
The 4,000-square-foot fortress also comes with a sauna, a rec room, a butler’s kitchen and striking white oak throughout

Neighbourhood: Leaside
Agents: Robert Leonard, Right At Home Realty
Price: $3,988,000
Previously sold for: $1,632,000 in 2020
Last renovated: 2021
Bedrooms: 4+2
Bathrooms: 8
Square footage: 4,000 square feet, including the basement
The place
A recently constructed four-plus-two-bed, eight-bath detached home in Leaside, within walking distance of Eglinton East and the future crosstown LRT.
The history
There was a bungalow on this property when the sellers bought it in 2020. They tore it down and built this sprawling home with the help of Kore Design and Build. During construction, the designer wired up the house as a smart home, meaning new residents can control the blinds, sound system, lighting and even some appliances with their phones. The project was completed last fall and is now on the market.
The tour
The front door opens to this stunning foyer. There’s white oak chevron hardwood flooring and wall accents throughout the home.

Just beyond the entrance is this open kitchen and living room.

Here’s another view of the living room, which comes with a gas fireplace and built-in shelving. There’s also a sliding door leading to the backyard.

The kitchen has Thermador appliances, including a beverage fridge, a six-burner gas stove with a pot-filler tap and a porcelain waterfall island that seats four.

This walk-through butler’s kitchen has more storage plus a prep sink.

It leads into the dining room, which features a temperature-controlled glass wine cellar.

The dining room faces the front of the house and leads into a lounge.

Here’s another view of the lounge with the foyer in the background.

Also on the main floor is a powder room with herringbone-tile walls. All the bathrooms in the home have radiant in-floor heating.

That white oak feature wall from the foyer extends to the upper level with skylights above.

The main bedroom, overlooking the backyard, also has a white oak feature wall.

The primary ensuite has a double vanity, a soaker tub and a separate walk-in shower. The walls and floors are marble.

This walk-in closet, with built-in LED lighting and a skylight, is also part of the main bedroom.

Down the hall, the second bedroom has plenty of built-in storage.

Here’s the second bedroom’s ensuite with a walk-in rain shower. The other bedrooms also come with matching ensuites.

Here’s the third bedroom, which overlooks the street.

And the fourth bedroom.

Moving to the basement, there’s a rec room with a gas fireplace, wet bar and wine fridge. All of the flooring on this level is heated.

Here’s another view of the rec room. It has a white oak feature wall with built-in lighting and a countertop with a sink and beverage fridge. There’s also a walkout to the backyard.

The basement also has this fish-bowl-like exercise room with rubber flooring.

There’s another bathroom in the basement with a walk-in shower.

From the basement bathroom, you can access this sauna, which seats two comfortably.

The basement bedroom has been staged as an office with its own ensuite.

Here’s the back of the home, with a view of the kitchen and the exterior stairwell leading down to the basement.

The property also comes with this carport laneway suite.

Here’s the suite’s open kitchen and living area.

The suite has one bedroom. It could be used as a nanny suite or rented out.

And this is its bathroom.

Here’s an opposite view of the carport from the laneway. It comes with an EV charger and a shutter door.

Have a home that’s about to hit the market? Send your listing to realestate@torontolife.com.





