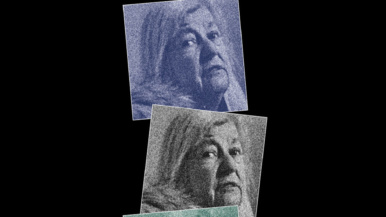Galleria on the Park continues to define urban living through their newest addition, Air

Reimagining the 20-acre site of the historic Galleria Mall and Wallace Emerson Community Centre and Park, ELAD Canada’s Galleria on the Park rises at the corner of Dufferin and Dupont streets in Toronto’s west end. This master-planned community responds to the needs of the evolving area through strategic planning and thoughtful design. ELAD Canada continues to push forward with their newest condominium, Galleria III.
Now open for registration, ELAD Canada is proud to introduce their newest collection for the tower: Galleria Air. Understanding the needs of their wide demographic, the developer has placed emphasis on creating large two and three-bedroom suites with multiple bathrooms—making it easy for families to live in a condominium without compromising comfort or convenience.

Room to Breathe
Galleria Air’s series of terrace suites are artfully designed to give people what they’ve been looking for the most in a condo—room to breathe. Offering a selection of expansive two and three-bedroom floor plans, these condos boast a light and airy modern design sized to suit a variety of lifestyles and built to draw attention to the suite’s open space. Complete with large terraces that provide sweeping views of the park and cityscape, residents also have space to enjoy the fresh air.
In anticipation of this upcoming landmark building, ELAD Canada has released additional incentives for their premium suites. With a limited-time promotion of deposits totalling only 15 per cent before occupancy and one year of maintenance-free living, this collection embodies the developer’s commitment to community progress and growth. Thoughtfully designed, inclusive and accessible, Galleria Air is quickly getting attention from the local community, young professionals, investors and down-sizers from across the GTA.
Gateway to the Community
As the flagship building of Galleria on the Park, Galleria III marks the entry to the master-planned community and will integrate and elevate the Dufferin and Dupont neighbourhood. Designed by renowned architecture firm Hariri Pontarini Architects, the 31-storey, elevated flatiron building will feature a deep red brick exterior at the podium which honours the industrial heritage of the site and neighbouring homes of the west end community. These themes continue with intricately designed metal panels that resemble radiator heaters—a nod to the site’s former purpose as the Dominion Radiator Factory. The signature curves created by the building’s bold shape will also carry throughout the interior units and balconies, resulting in fluidity between outdoor and indoor spaces.
Galleria III’s two-storey ground floor retail space will also offer food, beverages and personal services, redefining community lifestyle in this emerging neighbourhood. Further, the pedestrian mews will feature a public art canopy, physically connecting Galleria III to the neighbouring building—acting as a striking art piece, shade for the mews and create an engaging walking experience for residents and the community alike.
Indoors, the Galleria III tower has an impressive amenity program that considers the changing ways residents live and work today. The third floor will stand as a hub for modern wellness and include a fully-equipped fitness centre, yoga room, spin studio meditation room and outdoor yoga spaces. Meanwhile, the 11th floor boasts a dedicated social space, complete with a lounge, billiards tables and a private dining room with a chef’s kitchen and wine cellars. Outdoors, there is a barbecue area, games space and an elevated pool with cabanas that overlook the tree canopy north of Dupont.
A New West End
As one of the most unique and community-driven master-planned developments in Toronto, Galleria on the Park promises to transform the city’s west end. ELAD Canada’s new community will shape the future of the Dupont and Dufferin area—focusing attentively on neighbourhood use and the evolution of the district around it.
When complete, Galleria on the Park will feature eight mixed-use towers encompassing 2,896 residences, 300,000 sq. ft. of retail (including a national grocer, banks, restaurants and cafes) and 150 affordable rental housing units. In addition, the brand new 95,000-square-foot community centre and the eight-acre park will offer the community better access to great public recreation opportunities and green space—providing a true life, work and play experience.
Be sure to book your private appointment and visit the Presentation Centre today for your opportunity to become a part of this inspiring, master-planned community.
Learn more at galleriaonthepark.com






