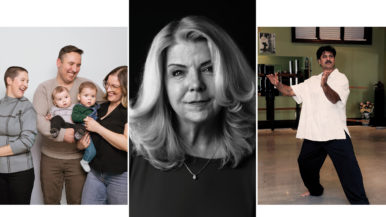Cottage of the Week: $2.75 million for a Georgian Bay escape with eight bedrooms, 28-foot vaulted ceilings and a movie theatre
The one-acre property also comes with wacky colour-coordination, a spiral staircase and a huge covered deck overlooking the water

Location: Moore Point Road, Georgian Bay
Agents: Bryan Coxworth and Megan Coxworth, Sotheby’s International Realty Canada
Price: $2,750,000
Size: 5,463 square feet
Bedrooms: 8
Bathrooms: 5
Related: $13.9 million for a Caledon forest retreat with six fireplaces and a lookout tower
The place
A two-storey early-’90s time capsule on the southeastern shore of Georgian Bay, a two-hour drive north of Toronto.
The history
This property was built in 1994 and nicknamed “Bleu” for its funky use of colour. In 2008, the current owners bought it as a vacation spot, adding a new roof and geothermal heating over the next decade. They now want to relocate closer to family and have put their former getaway on the market.
The tour
Pulling up to the house reveals the façade, made mostly of steel, wood and blue-tinted glass.

Here’s the foyer—and, yes, that’s a hot tub next to the front door.

Guests are immediately struck by the atrium’s glass spiral staircase, which connects all three levels of the home.

The dining area overlooks the bay and is kept warm by a double-sided propane fireplace.

This living area with floor-to-ceiling windows sits on the other side of the fireplace.

The kitchen has stainless steel appliances and an island that seats four.

The original designer gave each of the bathrooms a distinct colour palette. This guest bathroom in the atrium is all about blue tiling.

This cedar sauna is attached to the guest bathroom.

Here’s the first of three bedrooms on the main level. This one overlooks the front yard.

The second bedroom comes with a view of the water.

This bathroom on the main level is done up in white.

The spiral staircase leads to this catwalk on the second level—ideal for soaking in some sunlight from the 28-foot-high vaulted glass ceilings.

Also on the second level is the main bedroom, with its own fireplace and balcony.

Here’s the main bedroom’s ensuite, with a double vanity and a walk-in shower.

For a literal blast from the past, the ensuite also has a jet tub.

The family area is located on the lower level and is equipped with a wood fireplace and built-in storage.

Down the hall is the theatre room.

The remaining bedrooms are down here as well.

Here’s another bedroom.

This lower-level bathroom with a glass-block shower features a striking sunny paint job.

There’s also a teal bathroom with a nautical theme.

Residents can access the 233-square-foot covered deck via the dining area.

The deck’s staircase runs past the garden and into the backyard.

The backyard, with a firepit, is large enough to be its own park.

This two-storey bunkie has two beds, a bathroom and a kitchen. The sprawling deck out front is great for picnics and comes with a fish-cleaning sink.

Here’s one final look at the cottage and the backyard with all its amenities.

Have a home that’s about to hit the market? Send your listing to realestate@torontolife.com.





