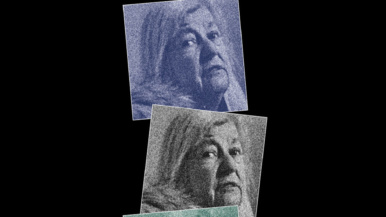Condo of the Week: $2.3 million for a penthouse with a rooftop view of Casa Loma
Located right by Dupont Station, this home comes with posh materials, two side-by-side parking spots and over 1,000 square feet of outdoor space

Neighbourhood: South Hill
Address: 377 Madison Avenue
Agents: Krystle and Jason Fata, Fata Real Estate Group
Price:$2,295,000
Size: 1,292 square feet, plus 1,147 square feet of outdoor space
Last renovated: 2022
The place
A two-plus-one bedroom, three-bathroom condo right by Casa Loma. The building is five years old and located on a quiet residential street within walking distance of Dupont Station.
The owners of this unit purchased it as a pre-construction condo and lived in it until now. They upgraded their terrace in 2022, spending over $100,000 and installing an outdoor kitchen, firepit and lounge area.
As an added bonus, the unit comes with two side-by-side parking spots and a locker.
The tour
The front door opens up to this hallway. There are 10-foot ceilings throughout the unit along with pot lights and engineered hardwood flooring.

Farther along is the open-concept living room and kitchen. The custom shelving around the television comes with the sale, as do the automated electric blinds. There’s also a walkout here to a small balcony.

Here’s a closer view of the kitchen. It has anthracite high-gloss cabinets with an integrated fridge, marble countertops and backsplash, and an oversized island fit for parties.

Here’s the primary bedroom on the main level, just behind the living room. This bedroom also has a walkout to the balcony.

There’s a walk-through closet in the primary bedroom with custom storage from California Closets.

The primary ensuite is just past the dressing area. It has a walk-in shower with silver-white polished marble walls and a Caesarstone and walnut vanity.

Here’s an outside view of the balcony (but the show-stopping outdoor space is still to come).

The condo’s second bedroom is just to the right of the entrance. Those frosted doors lead to the kitchen and could be removed if the new owners want to use this space as a dining room.

The second bedroom has its own ensuite as well, with porcelain polished tiling and a high-gloss Caesarstone-topped vanity.

There’s also a den on the main floor, to the left of the front door, currently being used as an office.

Looking back toward the entrance reveals the sleek staircase, which leads to the roof.

And here’s the unit’s crown jewel: an expansive terrace with an outdoor kitchen—equipped with a fridge, sink and gas grill—a gas firepit and, of course, enchanting views of Casa Loma.






