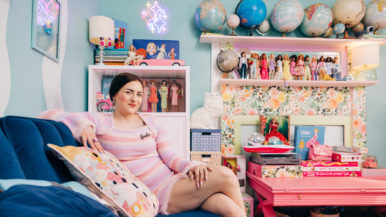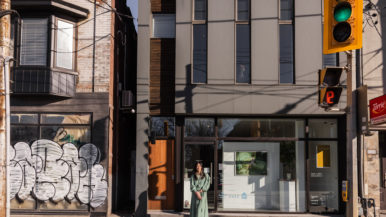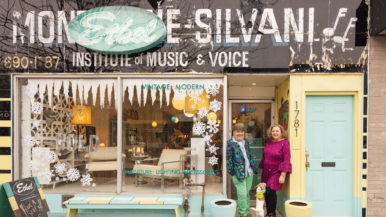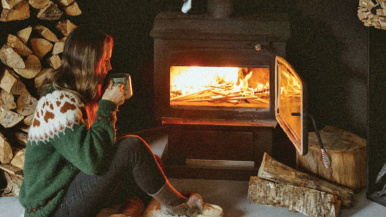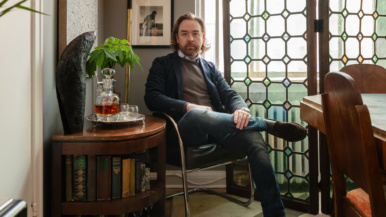
Modern Family
A chevron-shaped ode to mid-century design in North York
The people: Frances Biernacki, a productivity coach; her husband, Mark, an intellectual property lawyer; and their kids, Alexandra and Jeffrey.
The place: A mid-century style North York home built on a plot they purchased in 2005.
When Frances met Mark in 2000, he told her one of his life goals was to build a home from scratch. She liked the sound of that. Five years later, they bought a teardown bungalow in North York, but life got in the way of their reno plans. They had two kids—Alexandra is now 15 and Jeffrey is 11—and lived in the house for almost a decade before mobilizing their plan in 2014. “My father-in-law joked that we’d better do it before our kids move out,” says Frances.
They wanted something modern, with a throwback to 1960s California ranch homes. They enlisted architect Paul Raff, who had designed a limestone-clad home on Post Road they’d always admired, to bring their vision to life. Together, they spent two years working on the design, and the family moved into a condo for another two years while it was being built.
The new home is an architectural showstopper. The highlight: a two-storey, glass-lined living area at the rear of the house that’s shaped like a chevron. One leg houses a sleek kitchen and family room; the other, topped with panelled skylights, functions as a conservatory where Mark, an avid gardener, keeps his tropical tree collection in the winter. In May 2018, when the family moved in, they kept the finishes and furnishings as minimal as possible. “It’s about the space more than the furniture,” says Frances. “Mark jokes that we’ve built an art gallery with no art.”
Frances and Mark worked with Patti Rosati on the interior design. Frances didn’t want distractions while the kids were doing homework or while the family was entertaining, so there’s no TV on the main floor—something that’s been extra-helpful for the kids’ virtual schooling.
From March 17 until the beginning of September, the family of four spent every day together at home. During this time they beefed up their exercise room, and added plush seating to all of their bedrooms for moments of reprieve. Despite the uncertainty, Frances and Mark enjoyed the slower pace of life, relishing once-rare dinners together and leisurely family walks in the nearby ravines and Edwards Gardens. “Mark always said he didn’t need to live twice as long, but he wanted to live half as fast,” says Frances.
Now, the kids are back in school—Jeffrey attends full-time and Alexandra, two days a week—but Frances and Mark both continue to work from home, posting up at the dining room table or escaping to their bedroom to take calls. They spend their evenings putting together giant jigsaw puzzles, or retreating to the basement for movie nights, where Frances and Mark have recently been sharing their favourite ’80s flicks with the kids.
Over the past year, the family has come to appreciate their dream home more than ever, finally having the chance to notice how the light changes as the seasons progress. “I was feeling disheartened by that early November snowfall, but when I got up the next morning, the entire lower level was aglow with the soft morning sun reflected off the snow. It was glorious,” says Frances.
The floor of the main living area is grey porcelain tile, and there’s radiant in-floor heating throughout to help bring heating bills down. They found their 1960s Adrian Pearsall sofa in Chicago:

Frances hates open shelving, so almost everything in the kitchen—except the induction stovetop—is hidden from sight. While Alexandra did her online schooling from her bedroom, Jeffrey liked to tune in for his Zoom sessions at the island—he loved the minimal distractions and great light. Plus, his parents would usually be nearby working at the dining room table if he had any questions:

Frances and Mark always wanted a library, but didn’t want to take square footage away from other rooms. They settled on this upstairs nook—which is the only place in the home with open shelves:

Mark grows limes, lemons and oranges in the conservatory. It’s everyone’s favourite room: before the pandemic, party guests loved socializing there, and now it’s perfect for when the kids want to curl up with a book. Frances and Mark often have their morning coffee here while the kids are still asleep. When it was warmer they’d slide the doors open for a fresh breeze:

