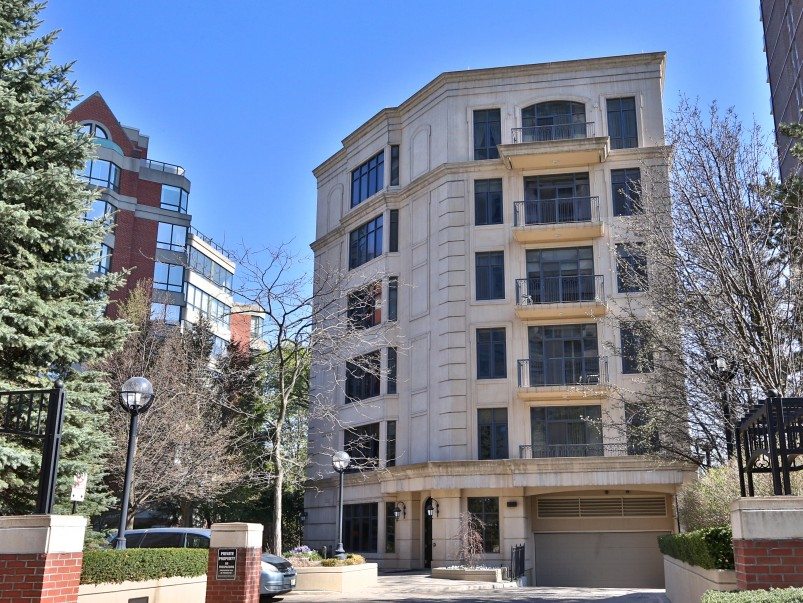Condo of the Week: $4.8 million for a Summerhill unit that can double as an art gallery

Address: 9 Jackes Avenue, Unit 401
Neighbourhood: Summerhill
Agents: Donna and Nick Thompson, Harvey Kalles Real Estate Ltd., Brokerage
Price: $4,750,000
The place: All 3,300 square feet of a building’s fourth floor. The unit comes with a big south-facing terrace, four underground parking spaces and a huge storage locker.
The history: This six-unit building (one per floor) was built about 12 years ago by Shane Baghai, the man behind some of the largest Bridle Path mansions (including Gordon Lightfoot’s and Prince’s). The current owner hired architect Mark Stringer and designer Doug Gill a few years back for a major redo. The flooring was replaced, custom cabinetry was added and all the hanging lighting and bulkheads were removed to create clear sightlines for the owner’s contemporary art collection, which includes works by Paterson Ewen, Michael Snow, John Brown and Julian Opie.
Big selling point: This place is perfect for entertaining. There are four underground parking spaces for guests. The bedrooms are tucked away from prying eyes and the kitchen can be closed off during parties.
Possible deal breaker: The home has only two bedrooms, although the study is large enough that it could easily be converted into a guest room or nursery.
By the numbers:
• $4,750,000
• 3,300 square feet
• $2,937 in monthly fees
• 350-square-foot terrace (approximately)
• 9-foot ceilings
• 4 parking spaces
• 4 built-in closets in the master bedroom
• 3 bathrooms
• 2 bedrooms
• 2 elevators with direct suite access
• 1 study

The unit has stone floors.

The owner’s art collection includes pieces by Paterson Ewen, Michael Snow, John Brown and Julian Opie.

This living area is combined with the dining area and kitchen. Doors to the terrace are visible to the left.

The stone dining table is a cool and unusual touch.

The kitchen is caterer-friendly, and it’s easy to block off during parties. The counters are acid-washed stone.

Those side tables alone probably cost more than all the furniture in your apartment.

The master bedroom’s en suite bathroom has two sinks and a giant shower. The built-in closets here and everywhere else in the unit are made of bird’s-eye maple.

Here’s the terrace. There’s also a smaller balcony, located off the second bedroom (not pictured).






A lot of blow has been done in this place.