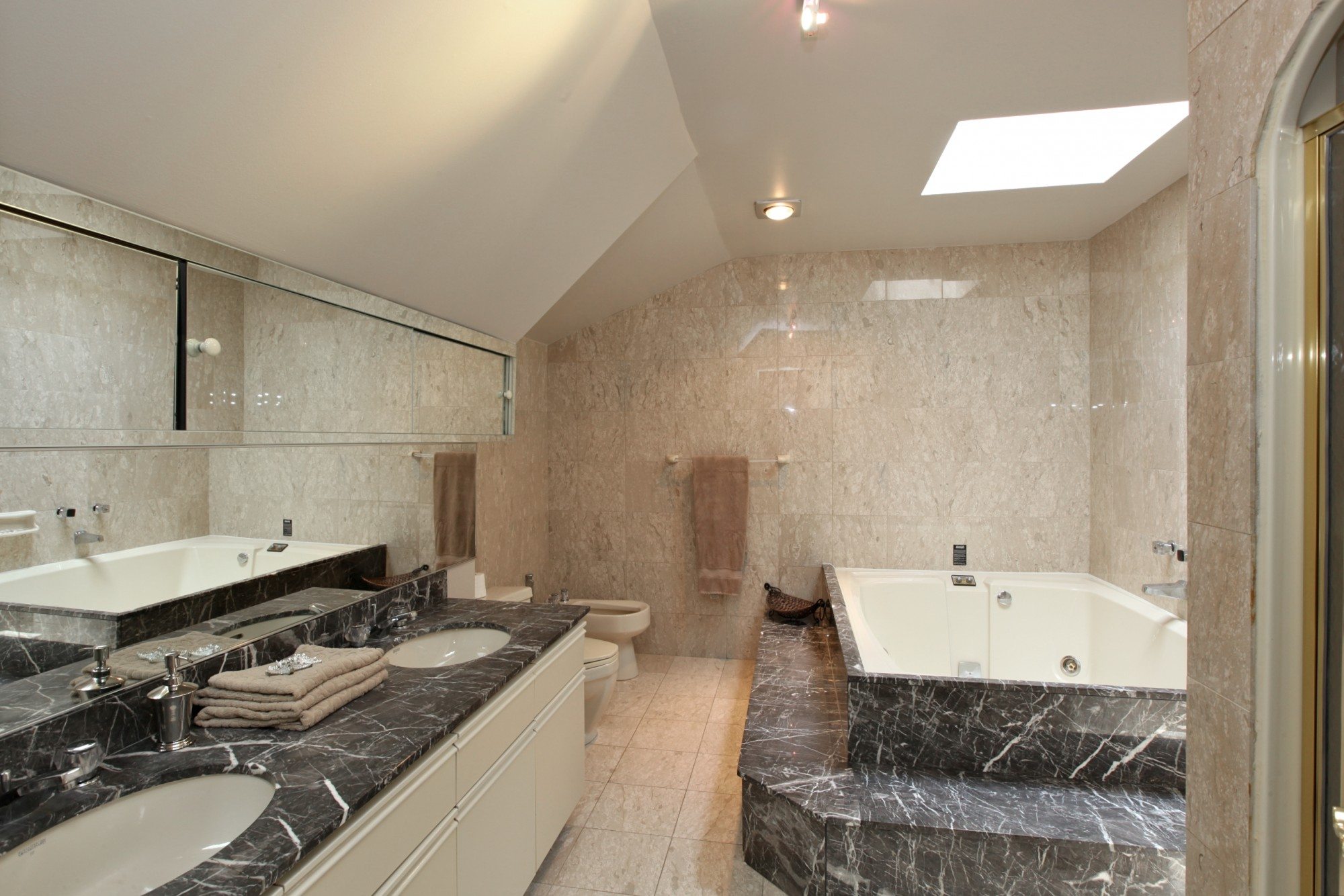Condo of the Week: $1.3 million for half of a Summerhill mansion

Address: 67 Alvin Avenue
Neighbourhood: Summerhill
Agent: Hannah Slan, Harvey Kalles Real Estate Ltd., Brokerage
Price: $1,299,000
The place: The top two levels of a Georgian-style mansion on a quiet street near Yonge and St. Clair.
The history: This 6,500-square-foot home was built in 1925 and later divided into two condos, each with two storeys, in 1984.
Big selling point: The condo has the curb appeal and space of a typical Summerhill single family home, but without the need to maintain a lawn or the $2-million asking price.
Possible deal breaker: Parts of the kitchen date back to the 1980s, and it shows. The layout and size are enviable, though, so it’s nothing a few tiles and new cupboards couldn’t fix.
By the numbers:
• $1,299,000
• $7,880 in taxes (2015)
• 2,955 square feet inside
• $450 in monthly maintenance fees
• 8-foot ceilings (approximately)
• 3 bathrooms
• 3 bedrooms
• 3 parking spaces
• 2 terraces
• 2 wood-burning fireplaces
• 1 jet tub with skylight above

The family room has parquet flooring.

The living and dining areas are combined.

The living room has a fireplace with an amazingly ’80s marble surround.

And here’s a better look at the dining area. The French doors lead to a terrace.

Parts of the kitchen date back to the ’80s. The cabinets are made of oak.

There’s a den at the back of the unit, with another fireplace.

Also on the main floor: this bedroom.

And here’s the main-floor bathroom. It has marble walls and flooring.

There are two more bedrooms on the second floor. Here’s one of them.

And here’s the master bedroom. The door in the background leads to a terrace.

The master en suite, like much of the rest of the house, is decked out in marble. It has a jet tub and a bidet.

The master bedroom’s terrace.






holy marble overkill.
Pardon my ignorance, but in a home like this, who exactly are you paying your maintenance fees too?
I used to live there. It’s a 2 unit condo. The condo fees cover the shared utilities, lawn/snow, window washing etc plus fund for maintenance and repairs. Just like any condo but on a smaller scale.
I like my Stratford house a LOT better!
Stratford…that’s east of London, isn’t it? Um, how long you been a farmer?