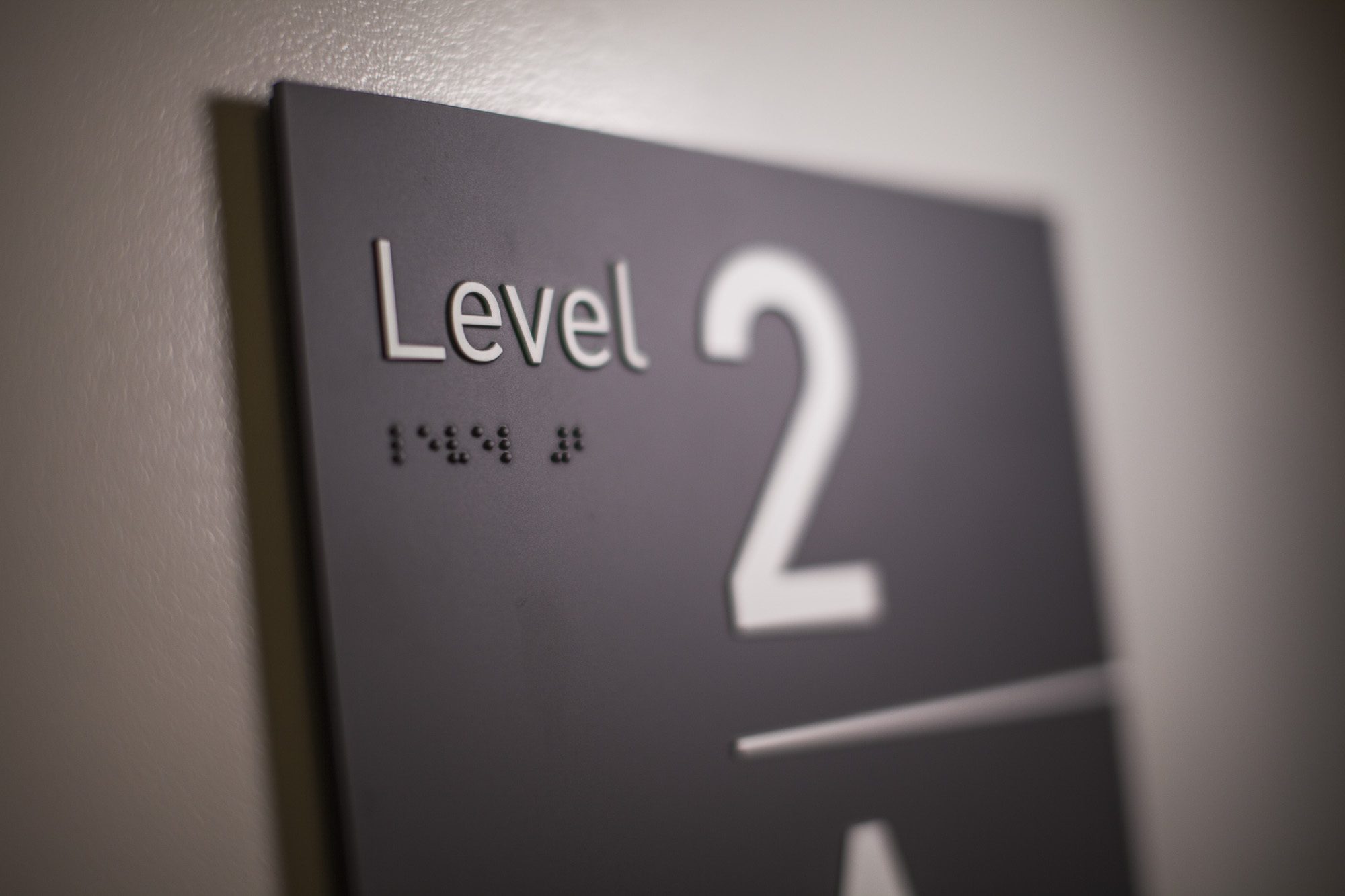Inside U of T’s new Jackman Law Building, with a three-floor atrium and some of the best views on campus
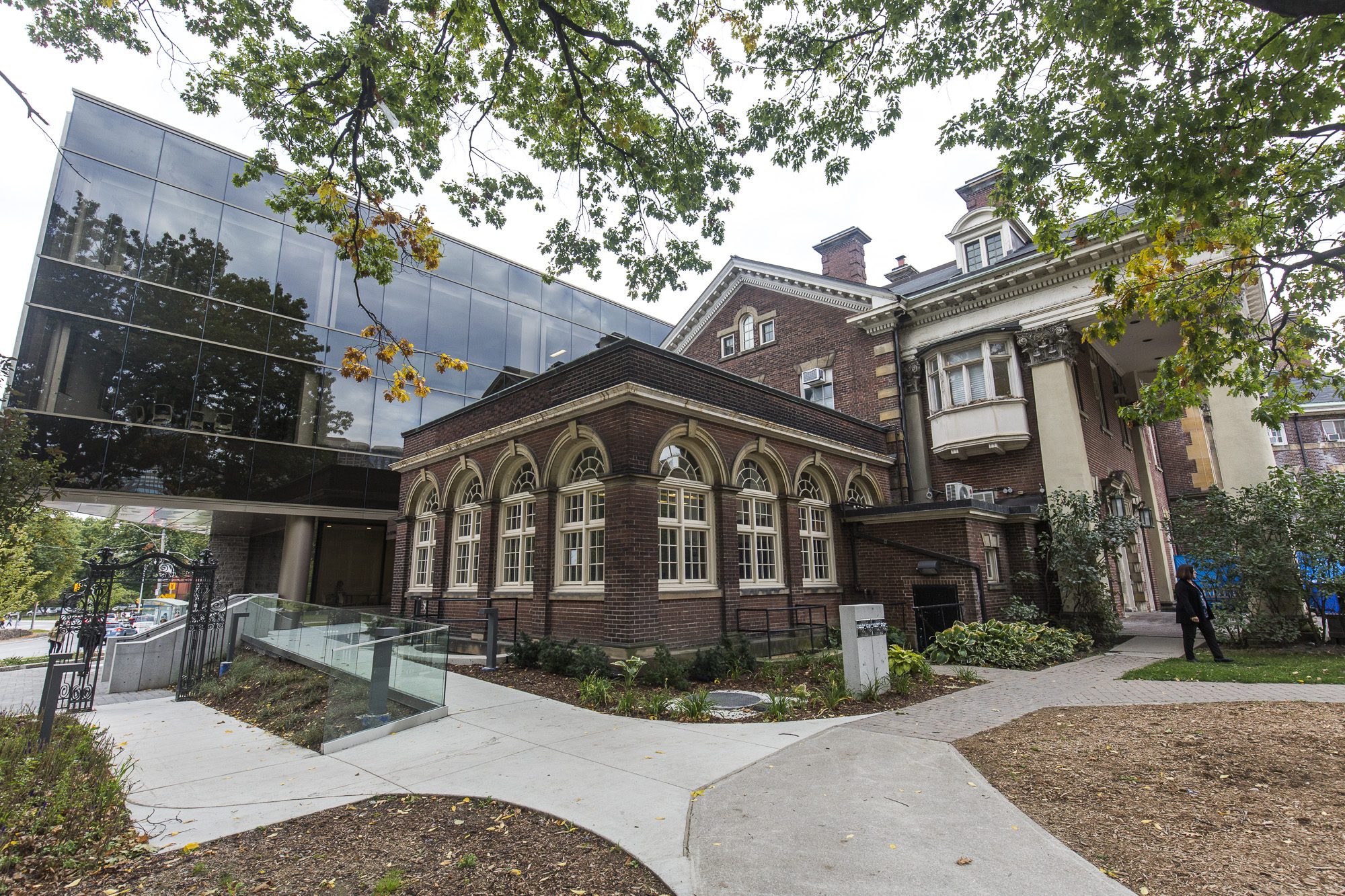
University of Toronto’s law students, who slog it out all day on campus studying, meeting with peers and rehearsing mock trials, now have a much nicer space in which to do so. The faculty’s stunning new Jackman Law building, at 78 Queen’s Park, officially opened at the end of September. The building’s revamp, which began in May 2013, was a collaboration between B+H Architects and Hariri Pontariri Architects, who worked with the school to accomplish three major goals: connect the structure with its environment and neighbourhood, complement the department’s Flavelle House, which is more than a century old, and encourage social interaction among students. Now, staff and students alike adore the bright natural light, spectacular views of the surrounding green spaces and cozy meeting spots. Perhaps most importantly, everything is finally under one roof, which beats having to rush between classes, seminars and offices spread out all over campus.
The building didn’t previously have a south-side entrance. Now, it’s connected to the rest of campus via Harbord Street:
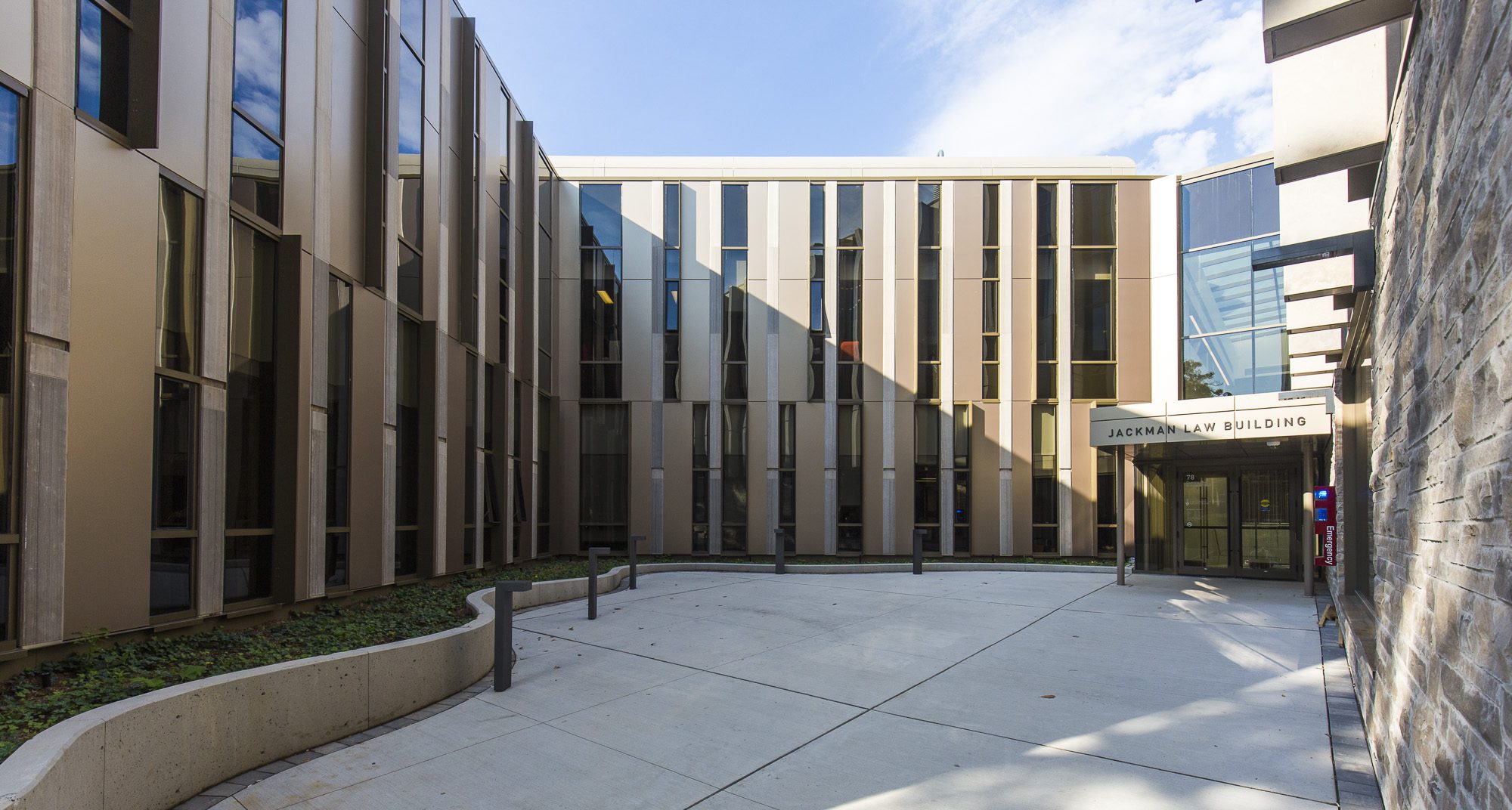
The renovation’s most striking feature is the giant, semi-suspended curved wall. The row of limestone blinders protect the windows and help keep the building cool. The subtle curve mimics the shape of Queen’s Park across the street:
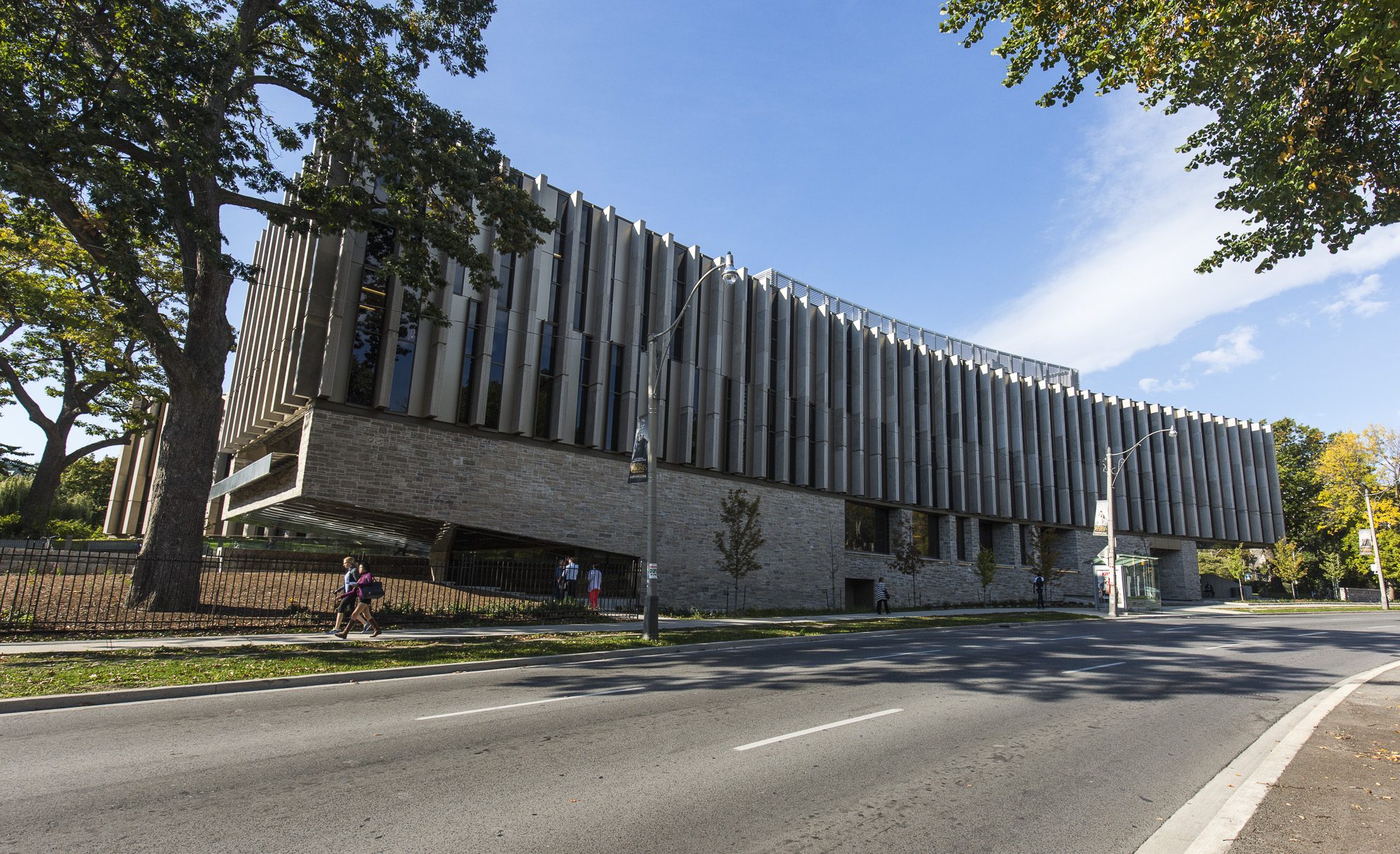
The lower half of the building’s stacked ashlar limestone will age to look just like Trinity College next door:
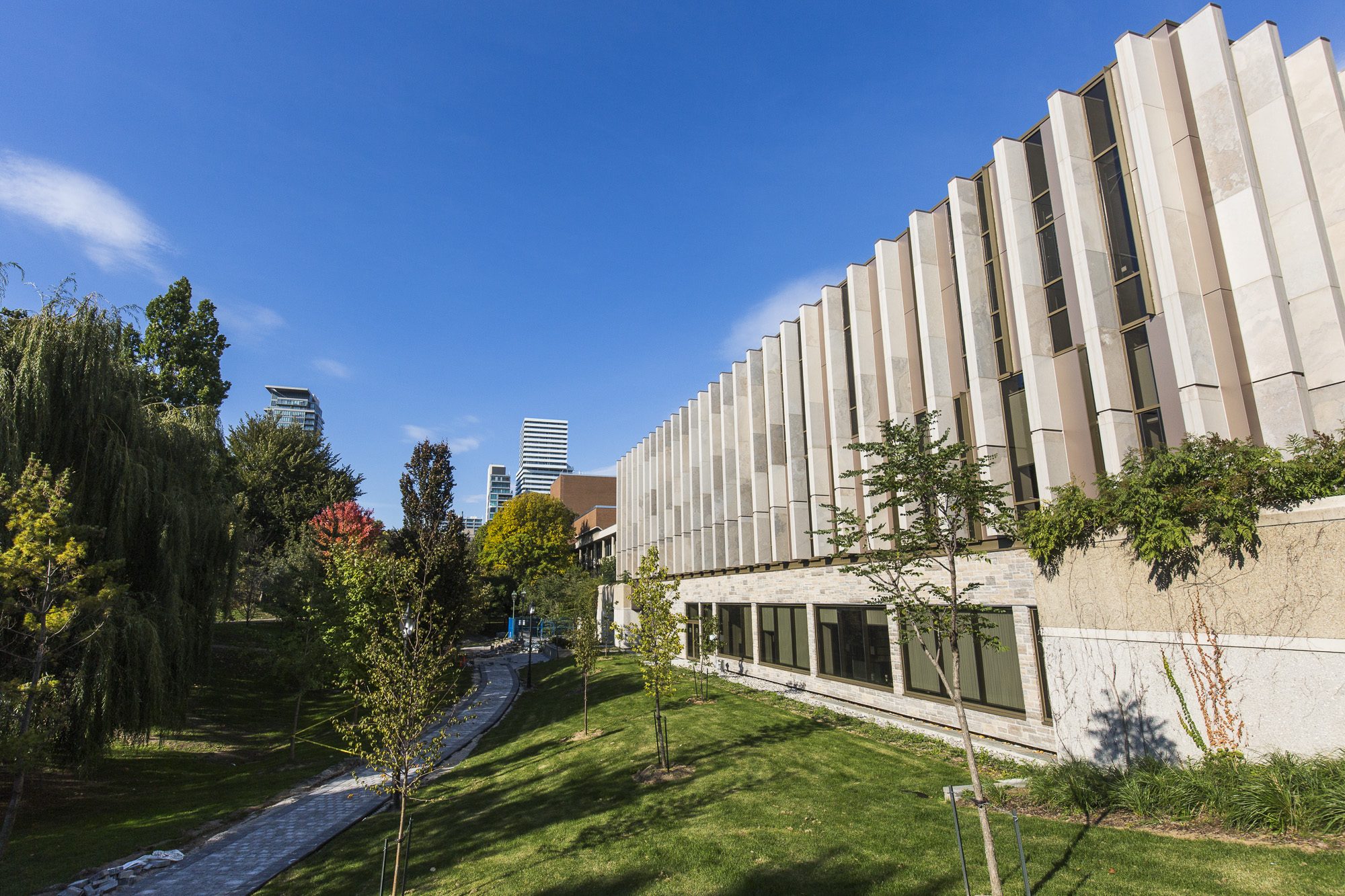
There’s a 10-metre cantilever covered in polished steel that reflects the light inside from the classroom inside in the evenings:
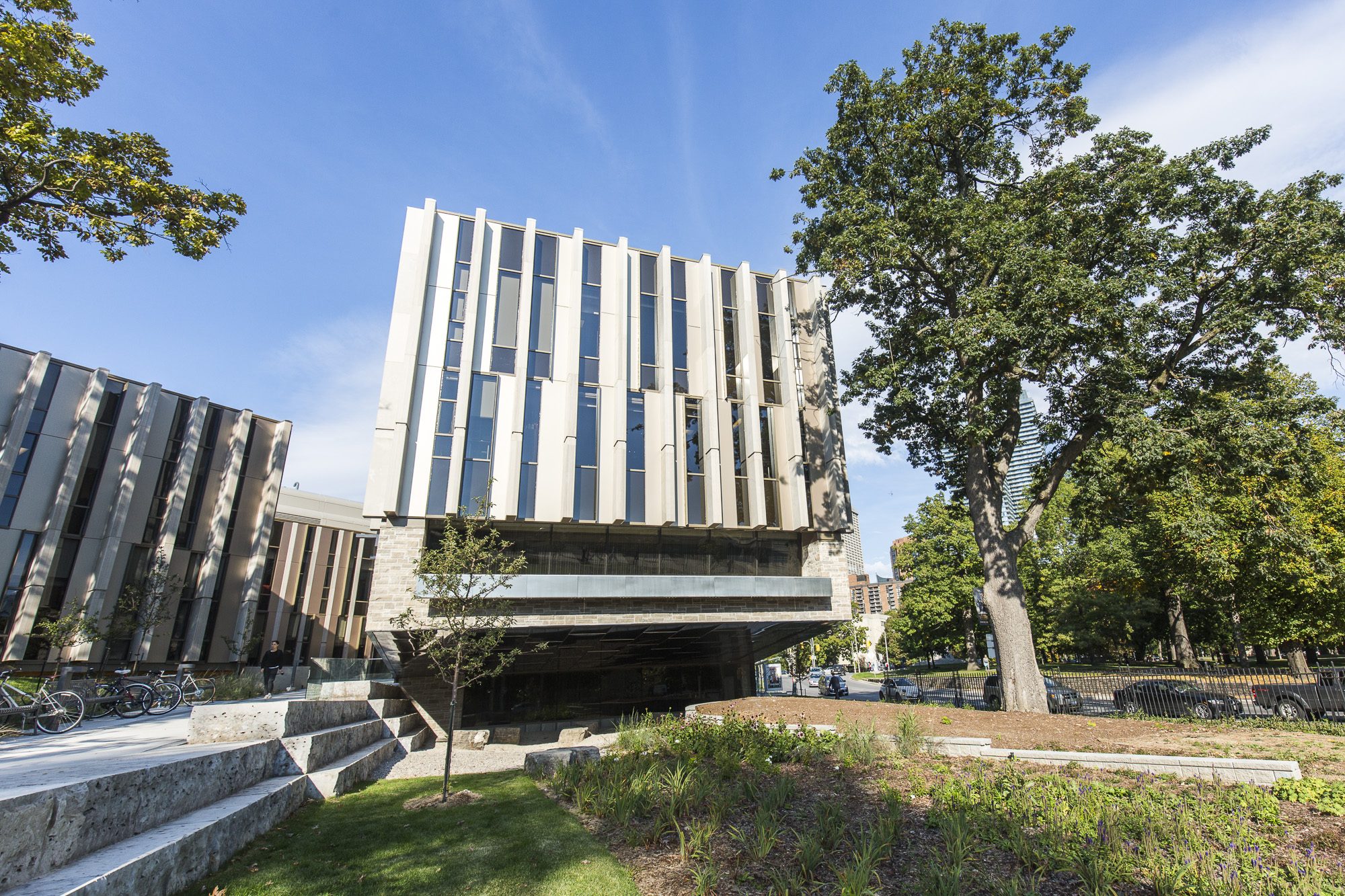
Inside, the focus was on bringing the natural light in. The new structure is built around the three-floor Osler, Hoskin and Harcourt LLP atrium (most spaces are named after significant donors), which acts as a natural meeting space for students and staff between classes. Fireplaces throughout add a cozy, social feel—and a café is coming soon:
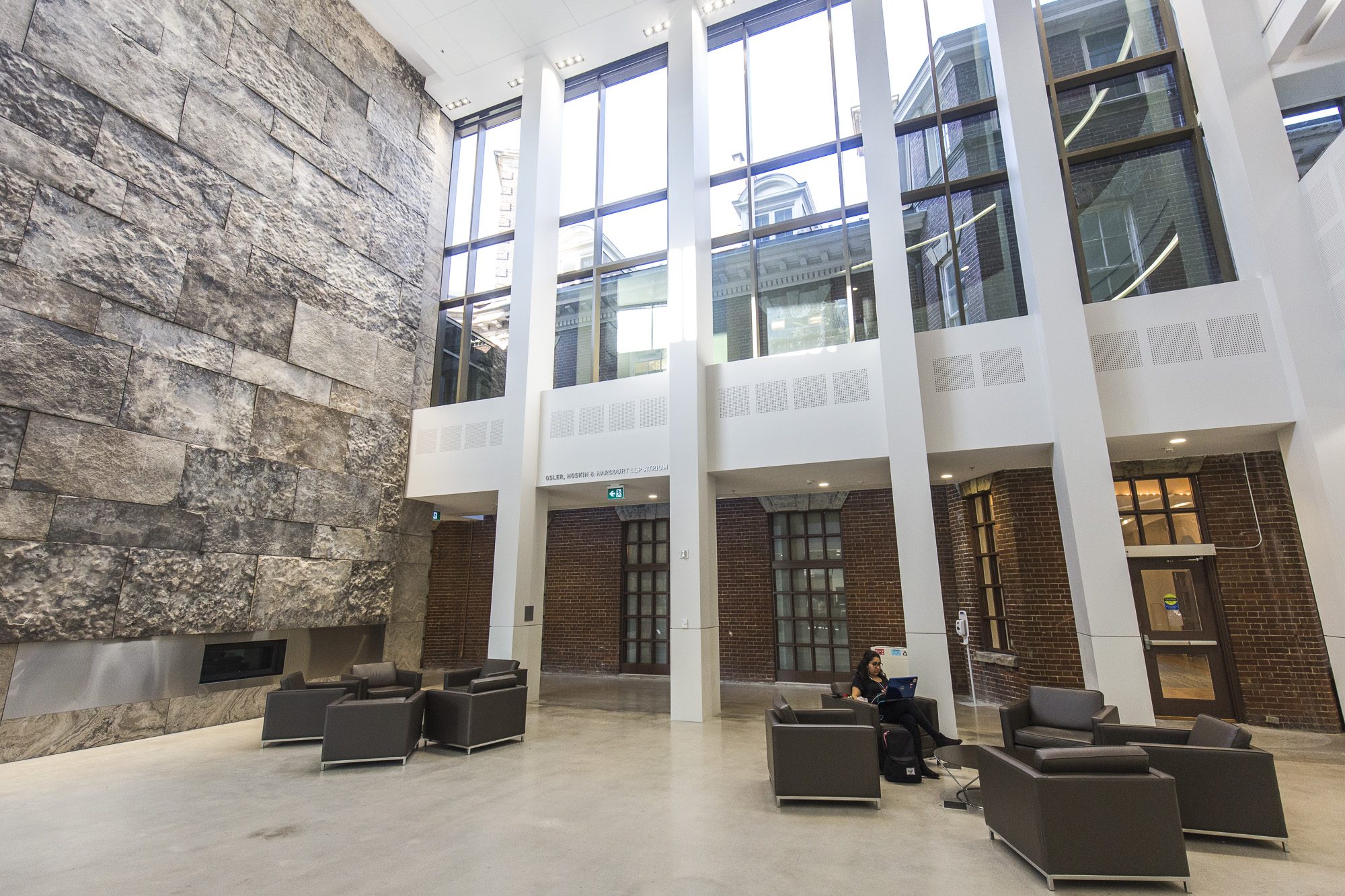
To honour the heritage of the original Flavelle House—which used to be the private residence of Sir Joseph Flavelle (a prominent businessman and philanthropist) and now contains a few staff offices and a conference centre—the designers kept the structure’s walls and simply added pillars and windows to connect the two buildings:
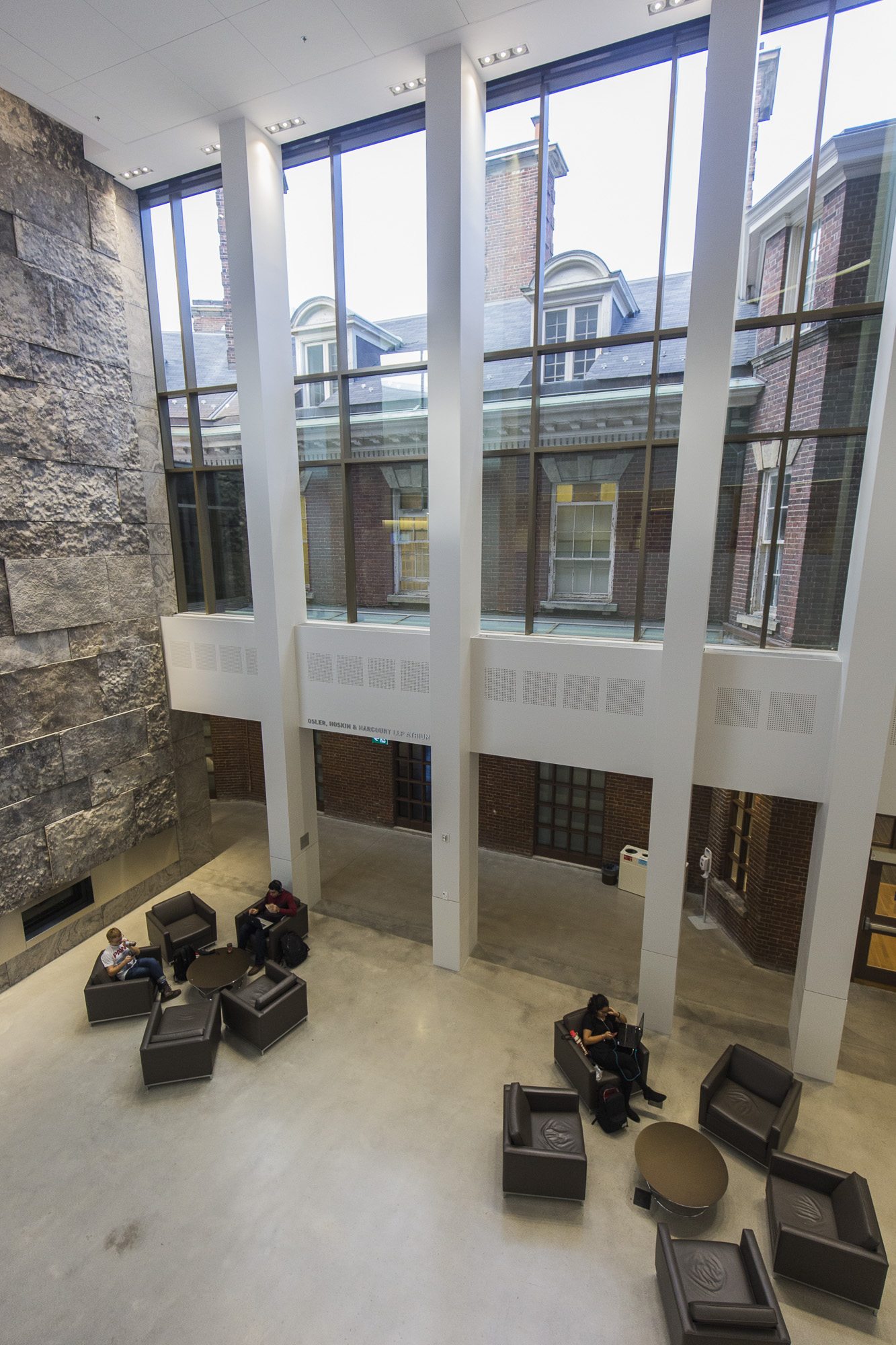
Here’s a look at the the Flavelle House’s main lobby, where the team re-stained some of the wainscotting, cleaned the chandeliers and re-treated the wood. It has an original Art Deco ceiling, and is now mostly used as a common room for conferences:
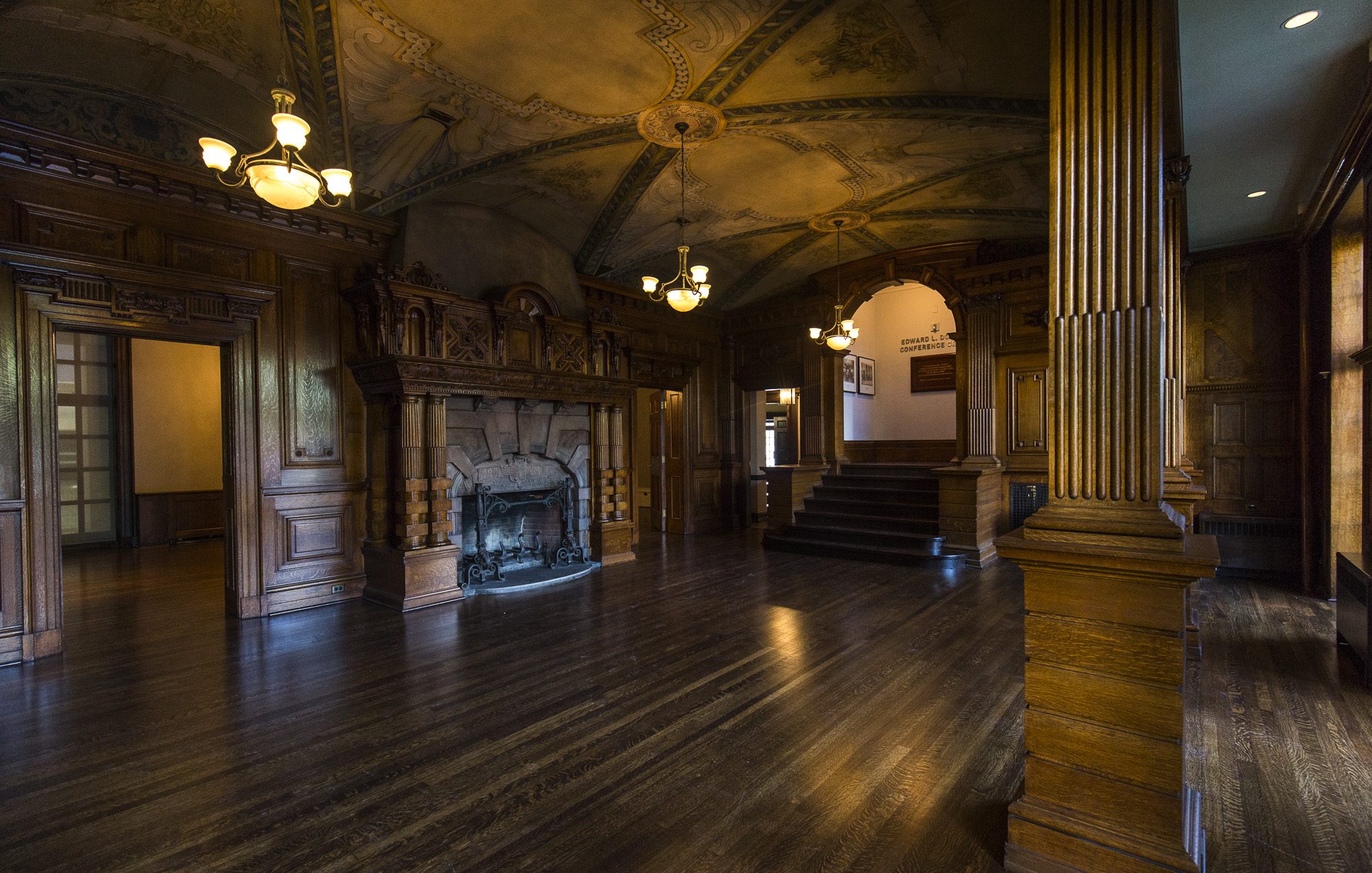
Torys Hall, a large study room, used to be dark and dimly lit. The builders took out a section of the upper level to give the room its expansive two-storey view onto Philosopher’s Walk outside:
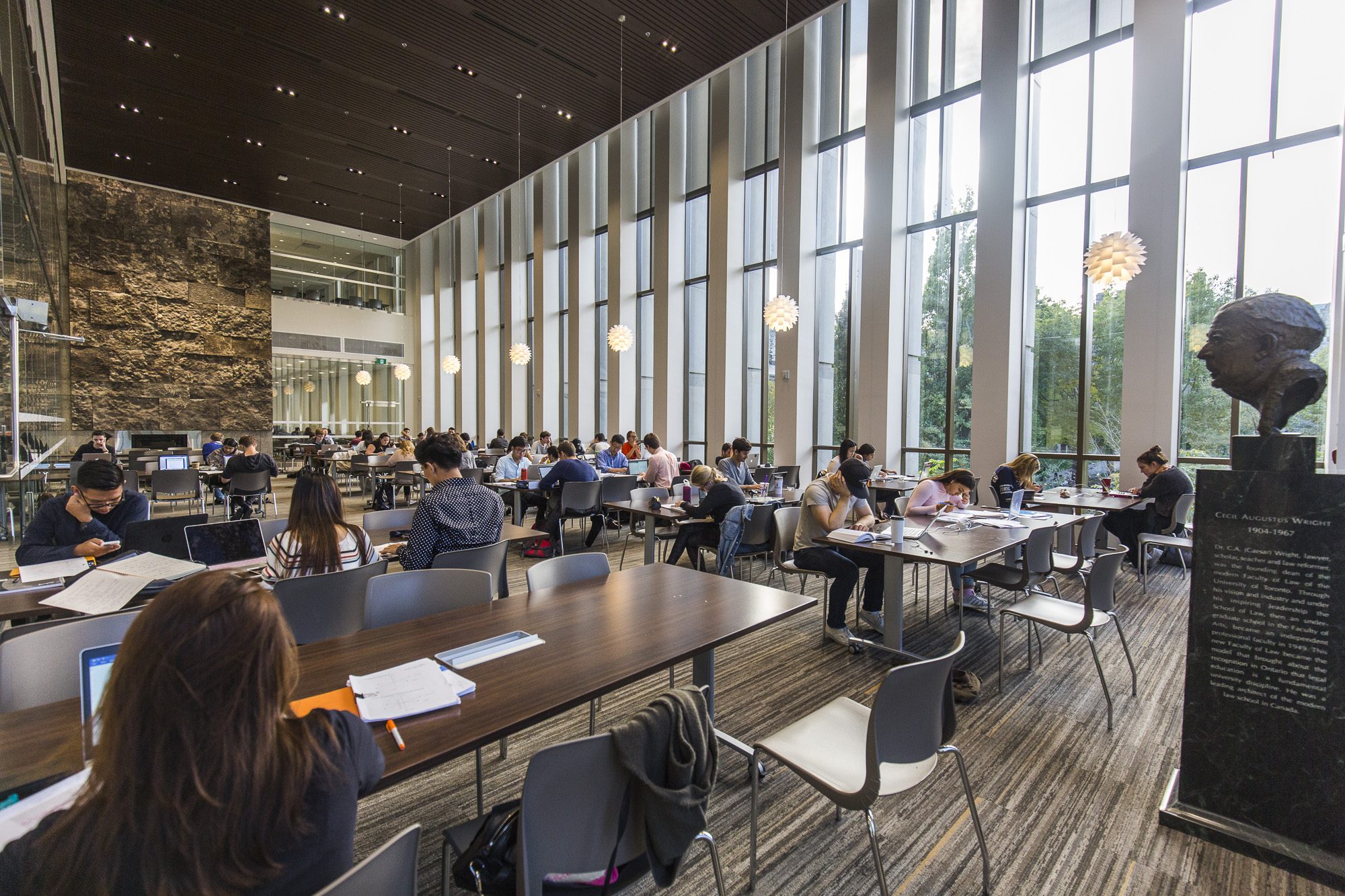
This is the building’s biggest new classroom, which can seat 210 and is used mostly for mock trials. It sits above the cantilever mentioned earlier and the rear is lined with windows. The faculty recently hosted its “grand moot,” a mock trial competition between students, which coincided with the launch of the new wing and was attended by Justice Rosalie Abella of the Supreme Court of Canada:
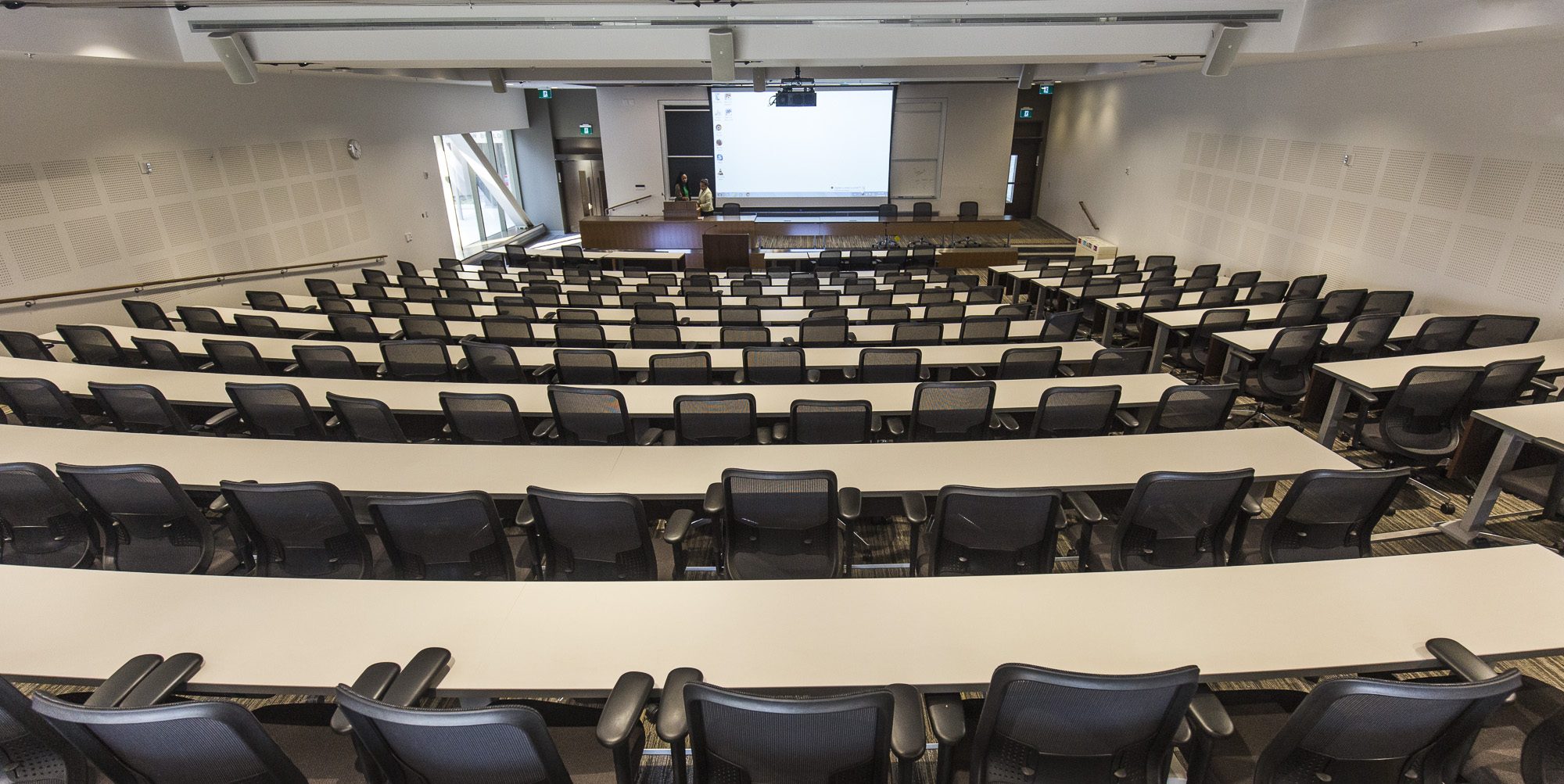
The space is inclusive and accessible, with all-gender bathrooms and braille marking new rooms and sets of steps. There’s also a quiet prayer room and a smudge room where Aboriginal students can burn dried herbs without the fire alarm going off:

