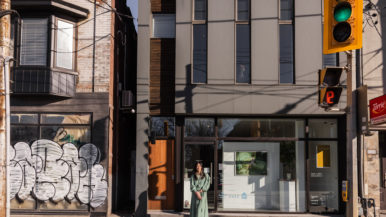How a young couple turned their quirky, charming Annex house into a light-filled sanctuary


When Anisa and Ben Cubitt, an elementary school teacher and a hedge fund manager, bought their Palmerston Boulevard home almost a decade ago, they loved that the house had character. But, as they added two kids to their family, quirks that once seemed charming became inconvenient. The main floor was a warren of dark rooms, and the upstairs, which had once been used as a doctor’s office, consisted of a long, forbidding hallway that branched off into tiny, impractical spaces. Three years ago, they called in some experts: Cathy Garrido at Altius Architecture to reconfigure the space, and designer Arriz Hassam to finish and help furnish it. The process took two and a half years. For 14 months, they moved out and rented nearby. “They often say the rule of thumb for renovating is that it will take twice as long and cost twice as much as you’re originally told,” says Ben. “And that was almost exactly true with us.” The couple says they’d hesitate before doing a full-scale renovation again, but they’re thrilled with the results. Without expanding the footprint of the house, they opened it up and made it feel larger, more fluid and much more efficient (with the help of built-in cabinets everywhere). The Annex area was always their dream neighbourhood—they love that it’s walkable, bikable and full of old-school appeal. Post-reno, the Cubitts—now with a four-year-old and a seven-year-old—are living in their dream house, too.
Anisa ordered a leather couch from Australia after seeing it on Pinterest. Much of the other furniture—including the living room chair—is from Mjölk:

The cabinetry is white oak:

The master bedroom was once two small rooms. Ben and Anisa punched out the dormer at the back and took down walls to make it an open, airy space:

The rug in the master bedroom’s sitting area is from Imperial Rug on King Street East:

All the millwork was done by Harvest Home:

Anisa “stole” the floor tiles in the master bathroom from Hassam’s master bathroom (he has the same ones):






