Condo of the Week: $1.5 million for a townhouse with easy access to Trinity Bellwoods Park
(Image: Red Home Media)
Address: 850 Richmond Street West, Neighbourhood: NiagaraAgent: Siggy Moretti, Sandra Rinomato Realty Inc., Brokerage Price: $1,549,000
The Place: An end unit in an upscale townhouse development one block south of Queen West. There’s an open-concept living space on the first floor, a huge master suite on the second floor, two bedrooms on the third floor and a spacious rooftop deck.
The History: This recently registered complex is located on the site of a former transmission and gear shop, in between a red-brick loft conversion and an old brick building that now serves as offices. The units were designed by Cecconi Simone, and the development won a 2013 BILD design award.
Big Selling Point: The owner added lots of little luxuries, including heated marble floors in the master en suite, Wolf and Sub-Zero appliances, lighting to illuminate art on the staircase, a third bathroom on the top floor and extra insulation to prevent noise from leaking through the single shared wall.
Possible Deal Breaker: In this price range a buyer might expect a lawn. Then again, few people get to live so close to Trinity Bellwoods Park, the city’s unofficial backyard. It’s also possible to plant some greens on the rooftop deck; the garden hose hookup is ready to go.
By The Numbers:
• $1,549,000
319870 The townhouse is on Richmond Street West, just south of Trinity Bellwoods Park. It's an end unit, so it only has one shared wall. (Image: Red Home Media) https://torontolife.com/wp-content/uploads/2015/07/toronto-condo-of-the-week-850-richmond-street-west-1-150x150.jpg https://torontolife.com/wp-content/uploads/2015/07/toronto-condo-of-the-week-850-richmond-street-west-1.jpg https://torontolife.com/wp-content/uploads/2015/07/toronto-condo-of-the-week-850-richmond-street-west-1.jpg 1200 800 [] https://torontolife.com/real-estate/condo-of-the-week-850-richmond-street-west/slide/toronto-condo-of-the-week-850-richmond-street-west-1/ toronto-condo-of-the-week-850-richmond-street-west-1 0 0
(Image: Red Home Media)
319871 Here's the dining room. (Image: Red Home Media) https://torontolife.com/wp-content/uploads/2015/07/toronto-condo-of-the-week-850-richmond-street-west-2-150x150.jpg https://torontolife.com/wp-content/uploads/2015/07/toronto-condo-of-the-week-850-richmond-street-west-2.jpg https://torontolife.com/wp-content/uploads/2015/07/toronto-condo-of-the-week-850-richmond-street-west-2.jpg 1200 800 [] https://torontolife.com/real-estate/condo-of-the-week-850-richmond-street-west/slide/toronto-condo-of-the-week-850-richmond-street-west-2/ toronto-condo-of-the-week-850-richmond-street-west-2 0 0
(Image: Red Home Media)
319872 Next to the dining room is this very sleek kitchen, with Wolf and Sub-Zero appliances. (Image: Red Home Media) https://torontolife.com/wp-content/uploads/2015/07/toronto-condo-of-the-week-850-richmond-street-west-3-150x150.jpg https://torontolife.com/wp-content/uploads/2015/07/toronto-condo-of-the-week-850-richmond-street-west-3.jpg https://torontolife.com/wp-content/uploads/2015/07/toronto-condo-of-the-week-850-richmond-street-west-3.jpg 1200 800 [] https://torontolife.com/real-estate/condo-of-the-week-850-richmond-street-west/slide/toronto-condo-of-the-week-850-richmond-street-west-3/ toronto-condo-of-the-week-850-richmond-street-west-3 0 0
(Image: Red Home Media)
319873 The living room. (Image: Red Home Media) https://torontolife.com/wp-content/uploads/2015/07/toronto-condo-of-the-week-850-richmond-street-west-4-150x150.jpg https://torontolife.com/wp-content/uploads/2015/07/toronto-condo-of-the-week-850-richmond-street-west-4.jpg https://torontolife.com/wp-content/uploads/2015/07/toronto-condo-of-the-week-850-richmond-street-west-4.jpg 1200 800 [] https://torontolife.com/real-estate/condo-of-the-week-850-richmond-street-west/slide/toronto-condo-of-the-week-850-richmond-street-west-4/ toronto-condo-of-the-week-850-richmond-street-west-4 0 0
(Image: Red Home Media)
319874 All the bedrooms are upstairs. (Image: Red Home Media) https://torontolife.com/wp-content/uploads/2015/07/toronto-condo-of-the-week-850-richmond-street-west-5-150x150.jpg https://torontolife.com/wp-content/uploads/2015/07/toronto-condo-of-the-week-850-richmond-street-west-5.jpg https://torontolife.com/wp-content/uploads/2015/07/toronto-condo-of-the-week-850-richmond-street-west-5.jpg 1200 800 [] https://torontolife.com/real-estate/condo-of-the-week-850-richmond-street-west/slide/toronto-condo-of-the-week-850-richmond-street-west-5/ toronto-condo-of-the-week-850-richmond-street-west-5 0 0
(Image: Red Home Media)
319875 The master bedroom takes up the second floor. (Image: Red Home Media) https://torontolife.com/wp-content/uploads/2015/07/toronto-condo-of-the-week-850-richmond-street-west-6-150x150.jpg https://torontolife.com/wp-content/uploads/2015/07/toronto-condo-of-the-week-850-richmond-street-west-6.jpg https://torontolife.com/wp-content/uploads/2015/07/toronto-condo-of-the-week-850-richmond-street-west-6.jpg 1200 800 [] https://torontolife.com/real-estate/condo-of-the-week-850-richmond-street-west/slide/toronto-condo-of-the-week-850-richmond-street-west-6/ toronto-condo-of-the-week-850-richmond-street-west-6 0 0
(Image: Red Home Media)
319876 There's plenty of closet space in here, and a vanity. (Image: Red Home Media) https://torontolife.com/wp-content/uploads/2015/07/toronto-condo-of-the-week-850-richmond-street-west-7-150x150.jpg https://torontolife.com/wp-content/uploads/2015/07/toronto-condo-of-the-week-850-richmond-street-west-7.jpg https://torontolife.com/wp-content/uploads/2015/07/toronto-condo-of-the-week-850-richmond-street-west-7.jpg 1200 800 [] https://torontolife.com/real-estate/condo-of-the-week-850-richmond-street-west/slide/toronto-condo-of-the-week-850-richmond-street-west-7/ toronto-condo-of-the-week-850-richmond-street-west-7 0 0
(Image: Red Home Media)
319877 The master en suite has heated marble floors. (Image: Red Home Media) https://torontolife.com/wp-content/uploads/2015/07/toronto-condo-of-the-week-850-richmond-street-west-8-150x150.jpg https://torontolife.com/wp-content/uploads/2015/07/toronto-condo-of-the-week-850-richmond-street-west-8.jpg https://torontolife.com/wp-content/uploads/2015/07/toronto-condo-of-the-week-850-richmond-street-west-8.jpg 1200 800 [] https://torontolife.com/real-estate/condo-of-the-week-850-richmond-street-west/slide/toronto-condo-of-the-week-850-richmond-street-west-8/ toronto-condo-of-the-week-850-richmond-street-west-8 0 0
(Image: Red Home Media)
319878 There are two more bedrooms on the third floor. This one is being used as an office, complete with the obligatory cow rug. (Image: Red Home Media) https://torontolife.com/wp-content/uploads/2015/07/toronto-condo-of-the-week-850-richmond-street-west-9-150x150.jpg https://torontolife.com/wp-content/uploads/2015/07/toronto-condo-of-the-week-850-richmond-street-west-9.jpg https://torontolife.com/wp-content/uploads/2015/07/toronto-condo-of-the-week-850-richmond-street-west-9.jpg 1200 800 [] https://torontolife.com/real-estate/condo-of-the-week-850-richmond-street-west/slide/toronto-condo-of-the-week-850-richmond-street-west-9/ toronto-condo-of-the-week-850-richmond-street-west-9 0 0
(Image: Red Home Media)
319879 Here's the other bedroom. (Image: Red Home Media) https://torontolife.com/wp-content/uploads/2015/07/toronto-condo-of-the-week-850-richmond-street-west-10-150x150.jpg https://torontolife.com/wp-content/uploads/2015/07/toronto-condo-of-the-week-850-richmond-street-west-10.jpg https://torontolife.com/wp-content/uploads/2015/07/toronto-condo-of-the-week-850-richmond-street-west-10.jpg 1200 800 [] https://torontolife.com/real-estate/condo-of-the-week-850-richmond-street-west/slide/toronto-condo-of-the-week-850-richmond-street-west-10/ toronto-condo-of-the-week-850-richmond-street-west-10 0 0
(Image: Red Home Media)
319880 And that bedroom's en suite bathroom. (Image: Red Home Media) https://torontolife.com/wp-content/uploads/2015/07/toronto-condo-of-the-week-850-richmond-street-west-11-150x150.jpg https://torontolife.com/wp-content/uploads/2015/07/toronto-condo-of-the-week-850-richmond-street-west-11.jpg https://torontolife.com/wp-content/uploads/2015/07/toronto-condo-of-the-week-850-richmond-street-west-11.jpg 1200 800 [] https://torontolife.com/real-estate/condo-of-the-week-850-richmond-street-west/slide/toronto-condo-of-the-week-850-richmond-street-west-11/ toronto-condo-of-the-week-850-richmond-street-west-11 0 0
(Image: Red Home Media)
319881 Also on the third floor: a 500-square-foot rooftop deck. (Image: Red Home Media) https://torontolife.com/wp-content/uploads/2015/07/toronto-condo-of-the-week-850-richmond-street-west-12-150x150.jpg https://torontolife.com/wp-content/uploads/2015/07/toronto-condo-of-the-week-850-richmond-street-west-12.jpg https://torontolife.com/wp-content/uploads/2015/07/toronto-condo-of-the-week-850-richmond-street-west-12.jpg 1200 800 [] https://torontolife.com/real-estate/condo-of-the-week-850-richmond-street-west/slide/toronto-condo-of-the-week-850-richmond-street-west-12/ toronto-condo-of-the-week-850-richmond-street-west-12 0 0
(Image: Red Home Media)
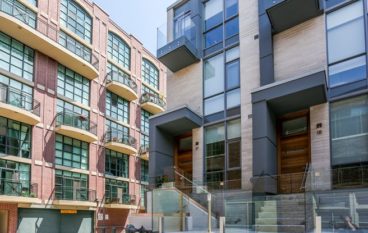

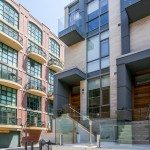



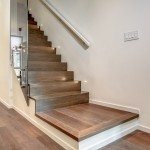

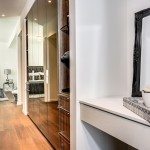

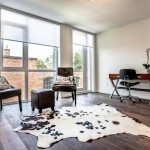
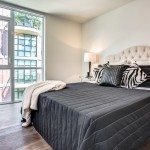

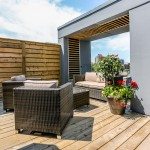





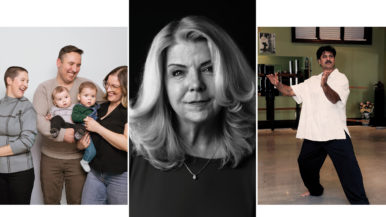
seems like I am paying $1.5mil to have the other building stare straight into my house… madness!
i bet it goes for 1.75mil
oh I agree- always some idiot that will spend tons for location location location I suppose…
Use Uber code UBERTORONTOFREERIDE to get $20 off your first ride. Just download the Uber app and enter the code. Valid anywhere in Canada.
it is about location, location, location to some….if you dont like it, thats fine, stay put in the suburbs :) to each their own