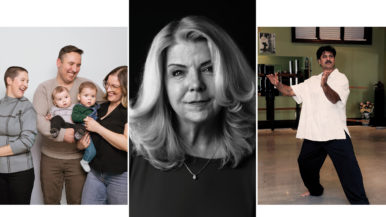How a west-end couple added 1,170 square feet to their Kingsway house for $400,000

Who: Beata and Peter Marzynski
Where: Kingsway South
Purchased in: 1986, for $324,000
Cost of renovation: $400,000
Construction duration: 5 months
Reno highlight: They added three skylights, including one that lets light flow down the central stairwell into the living room.
Reno lowlight: The extra square footage pushed their tax bill up to over $12,000 a year.
In 1979, architect Peter Marzynski and his wife, Beata, a costume and set designer, were feeling creatively stifled in communist Poland. After a series of moves and the birth of their daughter, Bianca, they ended up in Toronto.
In 1986, the couple were walking on the Kingsway when they noticed a Tudor-style two-bedroom bungalow clad in river stones with a For Sale sign. They sold their previous house, at Runnymede and Annette, for $210,000, and moved in. Six years later, they built their first addition: a new second storey, with four bedrooms. Peter designed the space himself, paying careful attention to the house’s original countryside aesthetic, as envisioned in the early 20th century by developer Robert Home Smith.
In 2014, they added a third storey, plus an addition at the back of the house and an outdoor hot tub. The new third floor includes a studio for Beata, plus a reading room and exercise area. They also upped the coziness of their second-floor master bedroom by putting in pine floors and a wood stove. A column of closets on the east side of the house, from the basement to the third floor, is designed to be easily convertible into a shaft for an elevator, should they need one in old age.
Here’s the before shot:

The house is 3,760 square feet now:

The bust of Peter when he was a toddler was made by his godmother, Zofia Krzcinska, a Polish artist. Peter thinks it looks like Elvis Presley:

The living room furniture was designed by the couple more than a decade ago and built locally:

Peter designed the limestone side tables in the living room to match the original limestone in the fireplace:

The kitchen, overhauled with the rest of the house in 2014, has an eight-foot birch island with a space specially designed for their black cat, Chiquita, to sit in. (It’s directly across from a window, so she can stare at the birds in the backyard while she lounges):

They put in the hot tub at the same time as the third floor addition:

The third floor has a peaked roof, to keep the look of the exterior consistent with the rest of the neighbourhood. The wood stove in the master bedroom is connected to the original chimney:

Did you add second or third storey? We want to talk to you.









