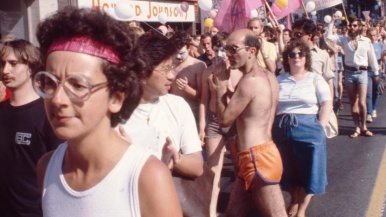The 10 biggest moments in Toronto architecture in the last 50 years
To celebrate Toronto Life’s 50th year, we’re counting down the biggest Toronto moments of the last half-century. This month: the buildings and builders that mattered most. Disagree with our choice for number one? Have your say at the bottom

A BOOKWORM’S HAPPY PLACE 1977
The stunner that revolutionized the library system
10 The $30-million Toronto Reference Library was Raymond Moriyama’s masterwork. The design was serene and spacious—iconic entrance, airy atrium, serpentine stairways and 80 kilometres of shelf space. Forty years after it opened, it’s still the jewel in the TPL’s crown, a pretty and versatile space where visitors can 3-D print, self-publish a bound book and make a film with a green screen.

THE OPERA HOUSE 2006
The city’s cultural centrepiece
9 When it finally arrived, after a string of delays, Diamond-Schmitt’s $181-million, 2,000-seat Four Seasons Centre for the Performing Arts, with its glass-lantern atrium and flawless acoustics, became Toronto culture’s beating heart.

THE CONDO TAKEOVER 2000s
The dramatic rise of the dramatic high-rise
8 The majority of Toronto’s 2,500 condominium buildings—more per capita than any other North American city—sprouted almost overnight. As the price of single-family homes sky rocketed and downtown became more cosmopolitan, condos became realistic and desirable options not just for flippers and yuppies but for families large and small. The rapid transformation sparked an important conversation: if we’re going to build a vertical city, let’s make sure it’s beautiful and functional.

THE MATHEMATICIAN’S MANSION 2009
Toronto’s most exacting private residence
7 When James Stewart, author of the world’s best-selling calculus textbook, decided to build his own home, he travelled the world interviewing architects, including Frank Gehry. Shim-Sutcliffe, his chosen firm, spent six years building Integral House to his specifications: undulating wooden walls, French limestone floors, a staircase shielded in hand-blown blue glass, a green roof, an indoor pool and concert space with seating for 200.

THE MAJESTIC MANDIR 2007
A spiritual home for Hindus
6 The otherworldly temple near highways 427 and 407 was the handiwork of 2,000 craftspeople, including 100 brought in from India, who assembled 24,000 pieces of marble, limestone and sandstone. Built according to guidelines in ancient scripture, the 95,000-square-foot structure contains no reinforcing steel and the project relied on no government funding—the Indo-Canadian community raised $40-million. It remains one of Toronto’s most stunning and underrated attractions.

TORONTO GOES BOLD 2004-2008
The modern architecture explosion
5 Will Alsop’s checkerboard box appeared nine storeys above OCAD on pencil-crayon stilts. The ROM Crystal, a prismatic iceberg by Daniel Libeskind, burst forth from the museum’s northern face. Frank Gehry’s curved-glass façade became the emblem of the AGO’s $276-million makeover. Love or loathe them, they ushered Toronto into adulthood.

FIRST IN THE FINANCIAL DISTRICT 1967
Mies van der Rohe puts Bay Street on the map
4 The Toronto-Dominion Centre was a lesson in German-American architect Ludwig Mies van der Rohe’s International style. The two modernist towers constructed from glass and black steel, plus the luxurious, imposing pavilion, set the tone for Toronto as Canada’s financial capital. Fifty years later, they’re still timeless masterpieces.

THE AGA KHAN MUSEUM 2014
A metaphor for multiculturalism
3 The Aga Khan himself chose a city of immigrants for the site of the $300-million project, then hired four teams of architects, from Japan, India, Lebanon and Toronto, to create it. The angular granite walls, reflecting pools and elaborate gardens provide a sublime setting for the thousands of priceless Islamic artifacts inside.

THE SKYDOME 1989
A technical marvel and the site of Joe’s walk-off homer
2 Shamelessly hyped, endlessly delayed, outrageously expensive, the SkyDome was easy to hate. Even the unveiling was a fiasco: when the roof finally opened, a storm soaked the sold-out crowd. Still, the brainchild of architect Rod Robbie was an engineering world wonder, its retractable roof the envy of every team in baseball. It also ignited the area’s development, setting the stage for the Air Canada Centre, and, eventually, CityPlace and Ripley’s Aquarium. The Dome remains hallowed ground for Blue Jays faithful, especially those around in ’92 and ’93, who still consider “Rogers Centre” blasphemy.

THE BIG SMOKE’S BIG SPIRE 1976
A symbol of a growing city
1 It’s so much more than a tourist destination, a fireworks launchpad and an LED mood ring. Built back when Toronto was shaking its reputation as a backwater, the CN Tower, designed by WZMH Architects, became a half-kilometre-high embodiment of a city’s ambition. For three decades, the tower reigned as the planet’s tallest free-standing structure. Today, it’s sixth—but, hey, it’s got the world’s highest wine cellar.
Top 10 Moments
Clarification
An earlier version of this post did not include that the CN Tower was designed by WZMH Architects.














If they build a DRL, or SmartTrack, or LakeShore West LRT, or whatever rapid transit station near Front and Spadina, name it the “SkyDome” Station… SkyDome forever!
Really….AGO (Gehry), OCAD (Aslop), BCE Place (Calatrava), and the Absolute Towers (MAD) should all be on this list.
You may also want to credit John Andrews and Ned Baldwin for the design of the CN Tower. It was a big team.