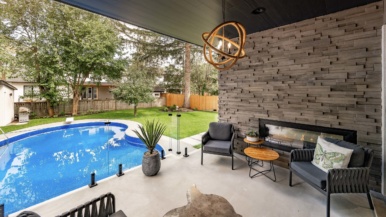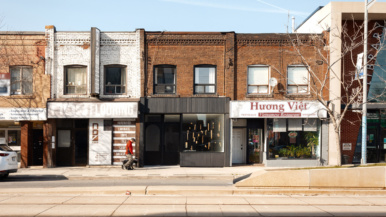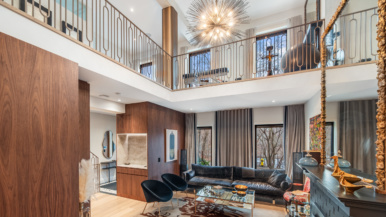House of the Week: $3.3 million for a modern Stonegate home with a living wall

Address: 38 Van Dusen Boulevard
Neighbourhood: Stonegate
Agents: David Anderson Oey, Harvey Kalles Real Estate Ltd., Brokerage
Price: $3,280,000
Previously sold for: $874,500, in 2014, prior to a total rebuild
The place
A freshly rebuilt modern home with big windows and four skylights.
The history
The owners demolished a modest two-storey home to clear the way for this boxy mini-mansion. Construction took about three years. By the end, the owners had decided they wanted a bigger place for their three kids and two dogs. The house is on a wide lot with a two-car garage, which is rare for the area. It also has high ceilings: 11 feet on the main level, ten feet on the second level.
The dining room is at the front of the house:

Here’s the living room:

The kitchen has a wood-topped island, which is a little unusual. A lot of people who build houses like this opt for stone:

The kitchen has a breakfast area with a banquette:

There are four bedrooms on the second floor. Here’s one of them:

And another:

And yet another:

Here’s the master bedroom and its giant skylight:

The master ensuite:

And the master bedroom’s walk-in closet:

The basement is finished. There’s a wine cellar and a rec area down here:

Big selling point
The home was designed with automation in mind: there’s heated radiant flooring, automatic sprinklers, and an indoor green wall with an automatic irrigation system:

Possible deal breaker
Some of the neighbours took the owners to the Ontario Municipal Board over this house, which could lead to some tension on move-in day. A neighbourhood party on the wide back patio could resolve some of that:

By the numbers
• $3,280,000
• 3,400 square feet
• 52.58-by-110-foot lot
• 6 parking spots
• 5 bedrooms
• 5 bathrooms
• 4 skylights
• 1 wine cellar






