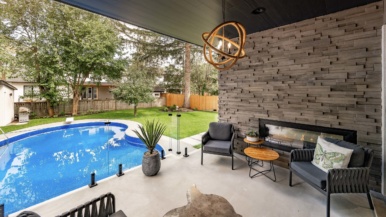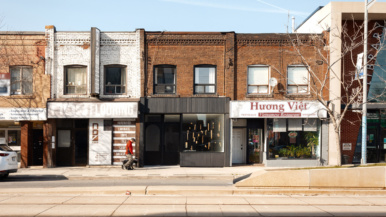House of the Week: $3.9 million for a Rosedale home with a classic floor plan

Address: 19 St. Andrews Gardens
Neighbourhood: Rosedale
Agents: Donna Thompson and Nicholas Thompson, Harvey Kalles Real Estate Ltd., Brokerage
Price: $3,895,000
Previously sold for: $690,000, in 1996
The place
An old-school red-brick home on a tiny street near Summerhill Market, Chorley Park and the Evergreen Brick Works.
The history
The home was built in 1930, but there have been several rounds of major renovations over the years. In 1998, the sellers added 17 feet to the back of the home to make room for a mudroom and carport. Then, in 2004, they added a new bedroom and bathroom in the basement. In 2014, they updated the third-floor bathroom. Finally, they refinished the kitchen and master bedroom in 2017.
Here’s the living room:

There’s a little den area where the sellers keep their piano:

The family room has a gas fireplace and doors to the backyard:

Here’s the kitchen:

And the breakfast area:

There are two bedrooms on the second floor. Here’s one of them:

The master bedroom has a private balcony:

Here is that balcony:

There are two more bedrooms on the third floor. Here’s one of them:

And another:

And there’s another bedroom in the basement:

Plus a rec room:

This is Rosedale, so you know the backyard is going to be good:

Big selling point
Dining rooms are often an afterthought these days. Not here. This one comes with leaded glass windows, room for an eight-person table, moody wallpaper and a swinging door to the kitchen:

Possible deal breaker
The home’s character comes at a price: the floor plan predates the vogue for ensuite bathrooms, so people will have to share tubs and sinks.

By the numbers
• $3,895,000
• $15,992.50 in taxes
• 5 bedrooms
• 4 bathrooms
• 3 parking spaces
• 2 fireplaces





