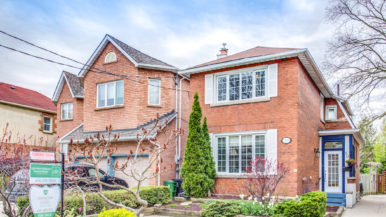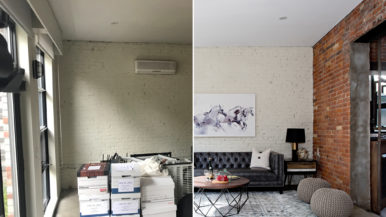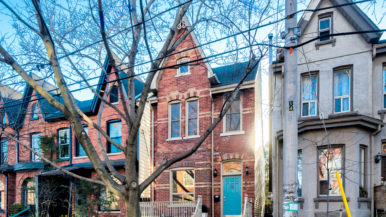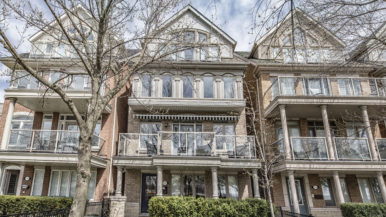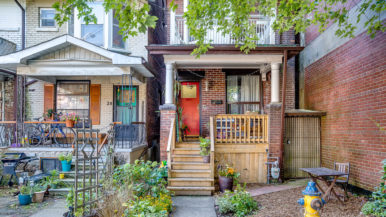How a stager transformed this tiny east-end bungalow with a little rearranging

Address: 1959 Dundas Street East
Listed for: $399,900
Sold for: $476,000
The property
This century-old, two-bedroom bungalow in the Beaches sits on a lot that’s only 12.67 by 110 feet, making it one of the smallest detached homes in Toronto. Although it’s not much bigger than the average condo, it has a lot going for it: two bathrooms and a backyard, and close proximity to Woodbine Park and Ashbridge’s Bay. When the property went on the market on May 24, the sellers knew it would need to be presented carefully. Stager Lianne Gesior redecorated with an eye toward opening up the rooms in the tiny home and making them feel more spacious.
The stager
Gesior is an in-house stager and photographer for BREL, a group of realtors. She stages three or four properties a week with inventory she keeps at the company’s Etobicoke warehouse. She likes to shop at Bouclaire and HomeSense, as well as Structube, Urban Barn, and Ikea.
The strategy
When Gesior did her first consultation with the sellers, she found that they weren’t afraid of bold hues. She decided to highlight their existing colour palette. In the living room, she added accents—a couple vases and a brightly coloured painting—to match the orange couch. She also brought in an area rug, because, she says, “An area rug always warms up a space.”


The sellers were using the front foyer as a storage area and cat lounge, but, because of the strong natural light, Gesior immediately pictured it with a desk. “It was a big space, almost like a den, so it could be allocated for an office,” she said. “It’s a bright and airy space, and it’s nice to show different options in a home.” The Ikea desk is an item from Gesior’s inventory, but the red locker belonged to the sellers.


Gesior feels that a minimalist approach is the best way to show off a kitchen. Apart from adding an orange highlight of actual oranges, all she did was clear all the counters, in order to give prospective buyers a sense of the space.


In the basement, Gesior felt the ledge area could be used to amplify the space, so she asked the clients to clean it out. She also had them remove a shelving unit to make space for two standing lights, which she brought down from upstairs. She kept the client’s bedding and brightened it up with some throw pillows. The side tables are from Bouclair.


Gesior brought an alphabet print into the bedroom from the living room, to match the red and black colour scheme. The window behind the red curtain has a view of a brick wall, so Gesior left it covered and paired it with red bedding. She kept the seller’s pillows.


