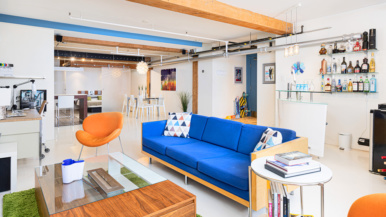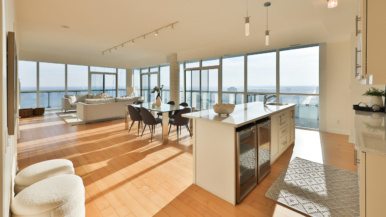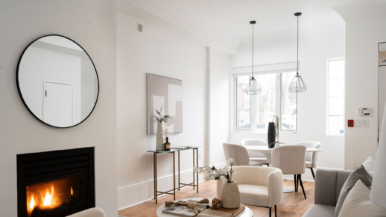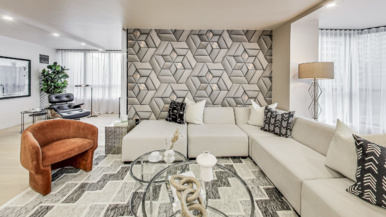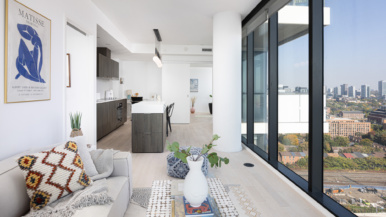Condo of the Week: $849,000 for the ultimate live-work space

Address: 688 St. Clarens Ave.
Neighbourhood: Dovercourt-Wallace Emerson-Junction
Agent: Edwin Brdlik, TorontoLofts.ca
Price: $849,000
The place
Four levels of bright and airy space. The main floor is currently set up as a painting studio. The second level has two bedrooms, including a master with French doors that opens to a view of a flowering crabapple tree. The third floor has the kitchen, dining room and living area with soaring, 16-foot ceilings. The fourth level is a small loft above the kitchen.
The open workspace is accessible from street level and it features maple hardwood floors:

The stairwell up to the second floor is lined with art:

Here’s the master bedroom:

The flowering crapapple tree provides some privacy when the French doors are open:

Up another flight is the open living-dining area, as well as the kitchen:

Up the final flight is this adorable little home office:

The upper level also includes this private terrace:

The sky(light) is the limit:

The history
Artists Dyan Marie and Richard Rhodes moved here when the condos were completed in 1989 and have modified the space over the years to meet their evolving needs. The main floor served as workspace for C Magazine before Rhodes went on to edit Canadian Art. The space later became a storage area for their son’s hockey equipment, and then a studio for Marie’s digital imaging work. The second level, meanwhile, went from two bedrooms to three and then back to two. The couple is planning to downsize so they can spend more time on Vancouver Island.
Big selling point
The first-floor workspace makes this condo ideal for anyone who works from home, because clients and coworkers can enter into the main floor space without seeing a messy kitchen or disturbing anyone upstairs.
Possible deal breaker
The kitchen cupboards and flooring are dated, so the next owner will need to leave some room in the budget for a remodel.
By the numbers
• $849,000
• 1,450 square feet
• 240 square-foot patio space
• 110 square square-foot roof deck
• $632 in monthly maintenance fees
• Up to 16-foot-high ceilings
• 2 bedrooms
• 2 bathrooms
• 1 huge ground-level work space
• 1 loft studio on the fourth level
• 1 dark room on the main level
• 1 parking space
• 1 skylight
