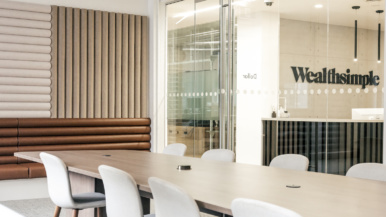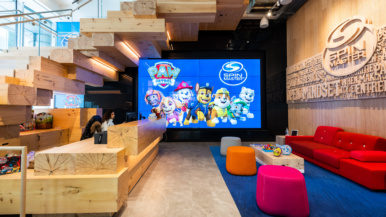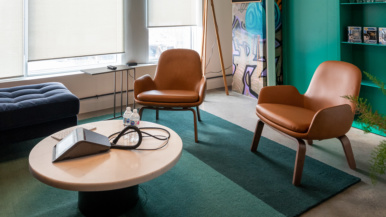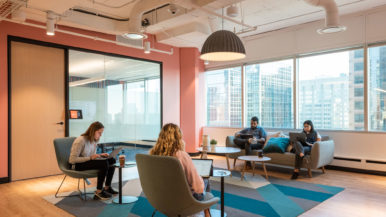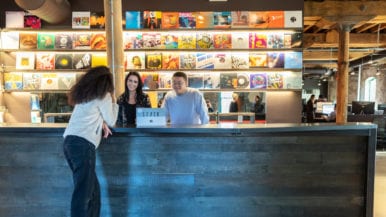Inside the new offices of multidisciplinary design firm Perkins and Will

What: The Toronto offices of global design firm Perkins and Will
Where: The 12th floor of a heritage building at Yonge and Adelaide
How big: 8,500 square feet for approximately 80 people
Perkins and Will is a multidisciplinary design firm that employs architects, interior designers and urban planners to build beautiful libraries, community centres and university campuses (they’ve just completed Ryerson’s new Health Sciences complex). They’re known for their commitment to sustainability, so when they started thinking about moving from their industrial warehouse at Christie and Dupont in early 2018, improving staff wellness and decreasing their environmental footprint were top of mind.
To find their dream space, they created an in-house search committee. By polling the rest of the staff, the committee came up with a long list of priorities: ultimately, they wanted to be closer to their clients, and in a location easily accessible by bike or transit and close to amenities like parks, gyms and healthy restaurants. The office they found was smaller than their old digs, but they loved the 1960s waffle slabs on the ceiling and the concrete floor hidden under the carpet. They spent the following months collecting data on their old space: they actually studied the utilization of all their workstations and meeting rooms, and found they peaked at 60 per cent desk use. So, when they started renovating their new office, they created fewer dedicated desks and more communal space. Now, they have a “free-range” work system, where staff can choose to sit wherever they like.
When it came to the design, they were excited about highlighting the underlying character of the building. They had two in-house committees for this: one that was responsible for the design, and another that acted as the client. The aesthetics stemmed from their commitment to sustainability. “We had this philosophy of exposing what we could and adding in as little as possible,” says interior designer Martha del Junco. Whatever they did end up adding—lots of sleek white oak panelling, for instance—was a refined contrast to the more robust heritage elements. They used a limited number of materials, and tried to make sure they were all as natural as possible. Here’s a look inside.
The elevators open right into the office. There’s no receptionist, as there’s usually someone around who can greet visitors. The slab of white oak on the right divides the office in two, separating the more social kitchen and lounge areas from the desk space on the other side, and containing offices and workshops in the centre:

The entrance also has a window into their model shop, with a 3-D printer, laser cutter and wood-working tools. They didn’t want to hide their mess. “We wanted to be honest about the way we work,” says architect Jon Loewen. “Lots of people only see the finished product at the end of the day, but we wanted to show the whole process.”

This is the kitchen and lounge area, where the whole office can gather for social events. Every Thursday afternoon they break out beer and wine, and teams present the work they’re doing over drinks. Notice the concrete waffle slabs on the ceiling that originally attracted the team to the space:

In addition to being LEED Gold certified, the office is also Fitwel certified, meaning it’s optimized for the health of employees. They have healthy snacks on hand, greenery in the office and have even converted a few of the building’s parking spaces into bike storage. Plus, they vetted every material used in the construction to make sure none of it was toxic:

Here is the other side of the oak slab. All staff work in this area, and can choose where they want to sit every day (they each have a locker for personal belongings). Each desk is sit-stand, with an adjustable ergonomic chair:

All of their materials are on display in a built-in shelving unit, so they’re easily accessible. Generally, staff find that the shared economy makes people tidier:

Offices can be used by anyone:

Here’s an example of work you might see pinned up on the walls:

