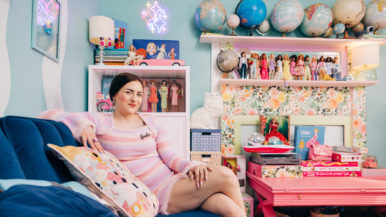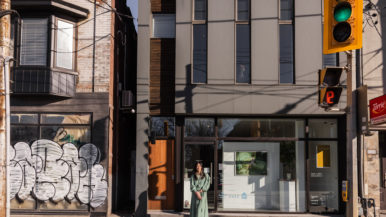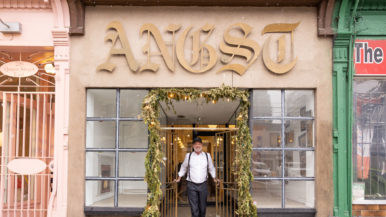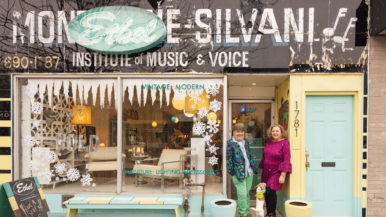Inside Travelzoo’s sky-high office, with stellar city views and an indoor “park”

WHAT: Global travel company Travelzoo’s Canadian headquarters
WHERE: The 23rd floor of 250 Yonge Street, the tower above the Toronto Eaton Centre
HOW BIG: 4,800 square feet for 18-20 employees
Travelzoo’s new space, which was completed after a six-month renovation in the spring of 2015, was designed to stand out from the corporate office pack. The location’s roughly twenty sales and production employees (the travel deal brand has offices in 23 cities around the world) are far from confined to their seats: apart from open-concept rows of desks, staff can hunker down in compact call booths, meet up to discuss ideas in colourful breakout rooms named after Toronto neighbourhoods, or ponder big questions in the “park,” a green-carpeted space with tropical houseplants, panoramic city views and comfy patio furniture meant to mimic the outdoors. According to production head William Brown, “every seat is a window seat.”
The office decor literally reflects the company’s work, with local firm Dubbeldam Architecture and Design modelling areas on various travel phases and locations, such as an airport waiting room or train car.

The waiting room’s seating area is made from birchwood and is meant to feel like a cozy cabin. The company tore out all the original ceilings and added a few secondary ones to create distinct rooms. There’s no receptionist, but a phone outside the door has the contact numbers for every employee.


This custom-milled wooden map, crafted by Atelier Kozak in Toronto, gets its own wall. Each Travelzoo staff member claims a personal peg colour and places one on each location they’ve visited. If it looks full, it’s probably because employees get a $1,500 yearly travel stipend (plus extra vacation time) to visit Travelzoo destinations. “We’re basically forced to take at least one vacation a year,” Brown says.

The 15-person conference room, which is equipped with video conferencing abilities (“We try to encourage everyone to have face-to-face contact as much as possible,” Brown says), is painted in metallic silver with rounded rectangular windows to resemble a train car.


The kitchen is meant to replicate the feel of a swanky airport lounge. It’s always stocked with the team’s favourite foods, ordered using Grocery Gateway (hummus, pita chips and cheese strings are fridge staples).

The company colours, blue and red, were incorporated into the office workflow: the production team works over calming blue carpet, while the sales team gets an energizing red. Most of the pillars, the walls in breakout rooms and the main back wall in the board room are painted with dry-erase paint, so employees can easily jot down notes in meetings. Overall, the office atmosphere is relaxed: staff can wear jeans to work and can join monthly team-building trips in the summer, to baseball games or waterfront cruises.

The environmentally friendly design includes motion-sensor lights and chairs made entirely out of recycled wood and plastic.

And here’s the “park.”








