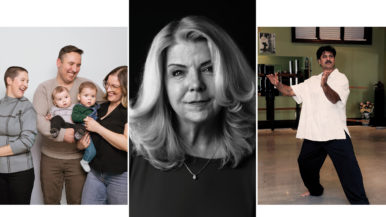House of the Week: $1.8 million for a restored Parkdale Victorian with a designer interior

Address: 53 Wilson Park Road
Neighbourhood: Parkdale
Agent: Mike Gryspeerdt, Keller Williams Neighbourhood Realty, Brokerage
Price: $1,800,000
The place: A century-ish old home in Parkdale, close to both Roncesvalles and the lakeshore (in fact, the buyer can get a glimpse of Lake Ontario from their third-floor Juliet balcony).
The history: Though the land registry says 1900, the sellers believe the home was built in 1895. Either way, it’s old. It underwent a top-to-bottom renovation seven years ago, mostly led by the sellers, who are fans of interior design. The remodel incorporated some of the home’s original elements, like the staircase, some of the stained glass windows, the wood-burning fireplace, the exposed brick walls and the claw-foot tub in the second-floor bath.
Big selling point: Sure, we could point to the cherrywood kitchen, with its antique tin ceiling, or the cozy second-floor living room, but the backyard has custom-made cedar decking, Douglas fir pergolas—and oh, yeah, a saltwater hot tub. Case closed.
Possible deal breaker: The built-in walnut bed and headboard in the third floor master bedroom makes a statement, but if the buyer ever cares to rearrange the room, they may need sledgehammers.
By the numbers:
• $1,800,000
• $7,473.69 (2015 taxes)
• 2,701 square feet (plus 930 square feet in the basement)
• 4 bedrooms
• 4 bathrooms
• 4 parking spaces
• 1 saltwater hot tub

The sellers remodelled the interior, but kept some of the stained glass.

The living room has a wood-burning stove and an antique-looking ceiling medallion.

The hex tile surrounding the fireplace is a nice touch. The staircase, visible in the background, is original to the house.

There’s a formal dining room.

The kitchen, with its tin ceiling, has been redone in cherrywood.

The powder room is cute.

There’s a family room on the second-floor landing.

There are also two small bedrooms on the second floor.

Here’s one of them.

And the other bedroom.

The second-floor bathroom has a claw-foot tub and more of that hex tile.

The master bedroom is on the third floor.

No shortage of skylights in here. The buyers may have to do some demolition if they want to get rid of that bed, though.

Most well-off homeowners have their ensuite bathrooms done up in stone or porcelain tile. These people opted for wood, instead.

Another view of the bathroom.

There’s also an office on the third floor, with a door to a balcony.

The balcony has a view of the lake.

There’s a saltwater hot tub in the backyard.

And there’s even a garage.





