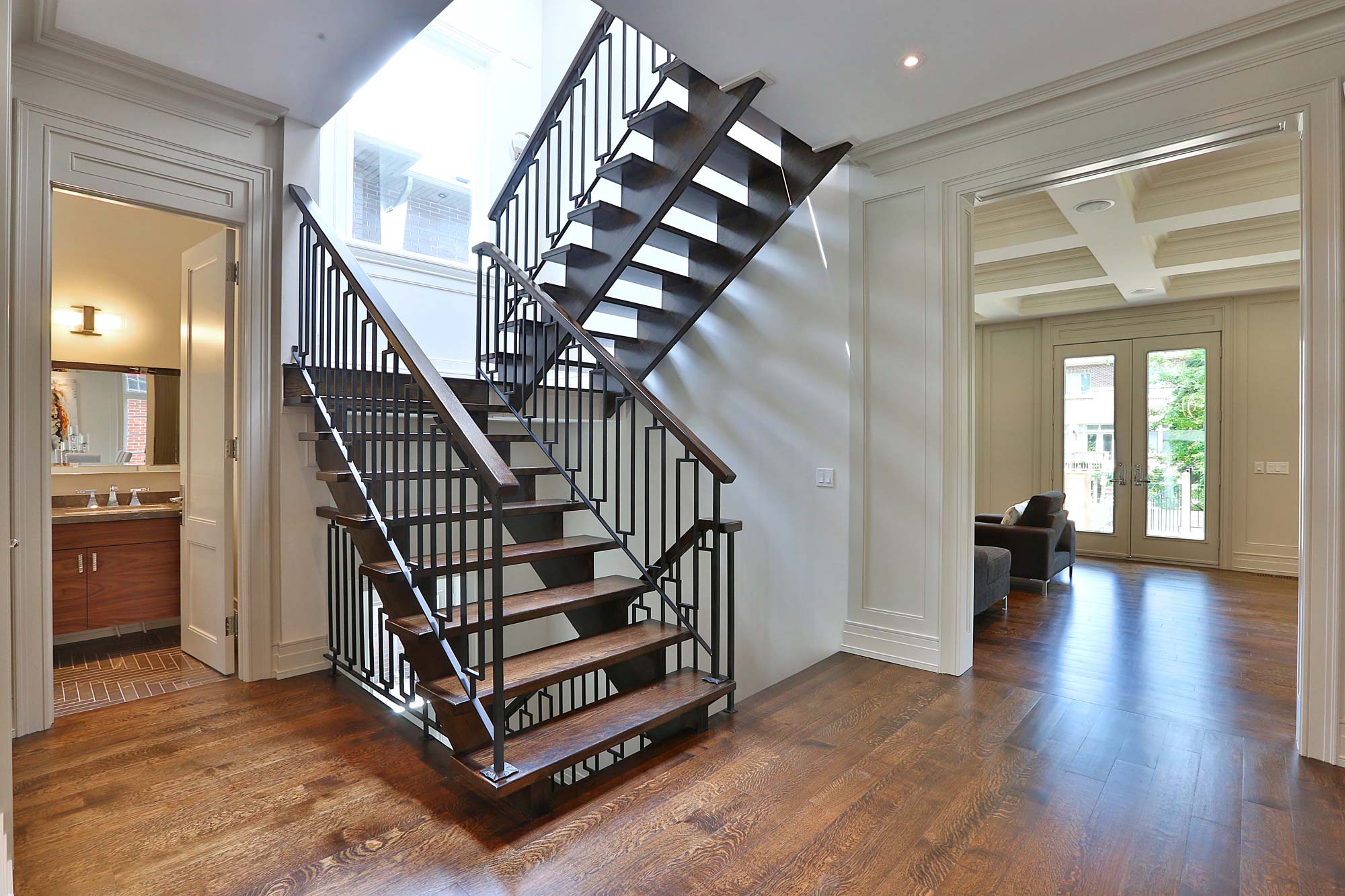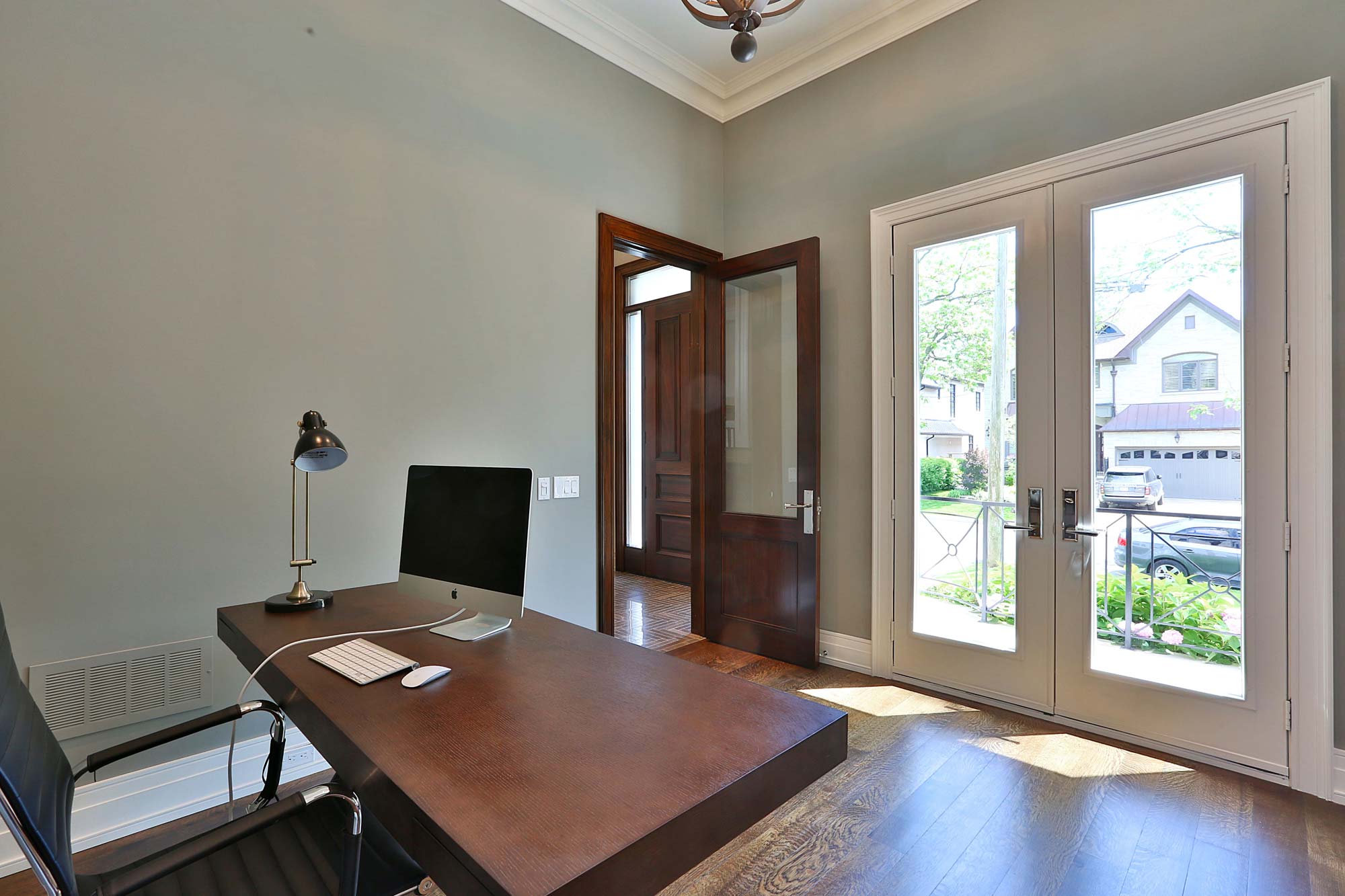House of the Week: $3.3 million for a Lawrence Manor home with an abundance of fireplaces

Address: 528 Deloraine Avenue
Neighbourhood: Lawrence Manor
Agent: Robert S. Greenberg and Andre S. Kutyan, Harvey Kalles Real Estate Ltd.
Price: $3,268,000
The place: A newly built five-bedroom, seven-bathroom home in stately Lawrence Manor.
The history: The current owners bought an older house, tore it down, then spent two years building this one from the ground up. Danieli Developments led the interior design and construction, using hand-picked solid marble slabs for the fireplace surrounds and walnut for the closets. The house also has a whopping seven bathrooms, which means an en suite for each bedroom (plus two extra for guests).
Big selling point: With four cozy fireplaces (one in the master bedroom, plus others in the living room, breakfast nook and lower-level living room), winter may actually be something the buyer can look forward to, for once.
Possible deal breaker: Those seven bathrooms would be great for a busy family (no more waiting for teenagers to finish their super-long showers) but keeping them all clean could pose a challenge.
By the numbers:
• $3,268,000
• $5,303.28 in taxes (2014)
• 3,910 square feet
• 7 bathrooms
• 5 bedrooms
• 4 fireplaces

The main floor is arranged around a large central staircase.

The study has built-in speakers, a built-in walnut bookcase, and doors to the front porch.

The first of seven bathrooms.

The dining area and the living room are combined.

The living room fireplace has a giant marble surround. The walls are panelled, for a subtly luxurious look.

The family room is at the back of the house. It has built-in speakers, yet another fireplace, and also some doors to the backyard.

The family room is combined with the kitchen.

The kitchen has Wolf appliances and a built-in espresso machine.

There are four bedrooms on the second floor, all with en suite bathrooms.

Here’s one of the bedrooms.

And that bedroom’s en suite bathroom.

Another bedroom.

And another en suite bathroom.

Yet another bedroom!

And the corresponding en suite bathroom.

The master bedroom has some nice extras, like a fireplace at the foot of the bed. (Not visible in this shot.)

There’s also a large walk-in closet, complete with what appears to be a display case for shoes.

The master bedroom’s en suite bathroom has a double vanity, a big shower with a marble enclosure, and a soaker tub.

The basement has its own fireplace.

Also in the basement: this wet bar and a nanny suite (which contains the fabled seventh bathroom).

The backyard is the only part of this house that doesn’t look expensive.





