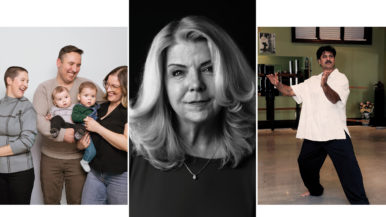House of the Week: $2.6 million for a light-filled Victorian in the Annex

Address: 48 Boswell Avenue
Neighbourhood: The Annex
Agent: Robin Farb-Eckler and Toby Farb, Harvey Kalles Real Estate Limited, Brokerage
Price: $2,649,000
The place: A recently renovated heritage property, originally built in 1884.
The history: Architect Ian MacDonald gave this Victorian a new interior design that lets in lots of light. Also, many of the old dividing walls are gone, so the ground floor has a modern flow.
Big selling point: The leafy outdoor dining terrace and huge angled bay window in the main dining room make for two great eating spaces, and the kitchen is equipped with dual Miele ovens and a giant centre island. It’s a perfect setup for home cooks (or, for wealthier buyers, maybe the perfect workspace for a paid personal chef).
Possible deal breaker: The price may seem high for a three-bedroom home, but the central location (just minutes from Yorkville and other amenities) may be worth it.
By the numbers:
• $2,649,000
• $16,004 in taxes (2015)
• 131 years old
• 10-foot ceilings
• 5 bathrooms
• 3 storeys
• 2 parking spaces
• 2 bedrooms (plus one in the basement)
• 2 ovens
• 2 parking spots
• 1 den

The living room has built-in bookshelves.

The dining room and kitchen are combined. That thing off to the right is an angled window with a bench set into it. It adds both natural light and seating area.

The kitchen has slate floors and two Miele ovens.

This den is on the second floor. The door leads to a small, front-facing balcony.

On the other side of the second floor is the master bedroom. It has floor-to-ceiling picture windows and its own little balcony.

The master bedroom’s en suite bathroom is like something out of a fancy hotel. (Or maybe it’s just the orchids that give us that impression.) The shower has body jet-sprays.

There’s a cool little family room on the third-floor landing, set beneath a large skylight. There’s also a bedroom up here.

Also on the third floor: a rooftop deck.

The backyard is on the large side.

The house looks good from behind.






Ok, who photoshopped Margaret Atwood’s couch into the 2nd-floor den pic?
Again, someone decided trees don’t need organic material to grow — old trees will survive (just barely until a big storm comes and due to a weak root network are blown down easily) but good luck growing new trees in over-paved areas — and are all the cicadas being buried? Will they ever be able to resurface?? This over-paving, over-decking, over-bricking needs to stop! Please leave some organic areas (and not just 1-foot wide margins along the side) but real greenspace in your yards!
That thing stands out like a sore thumb, doesn’t it!. Kinda like Martin Crane’s chair on Frasier.