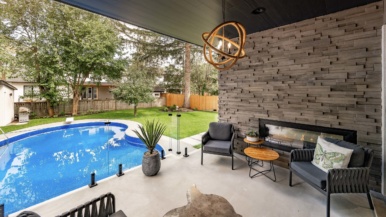House of the Week: $1.1 million for a Cabbagetown house full of catwalks
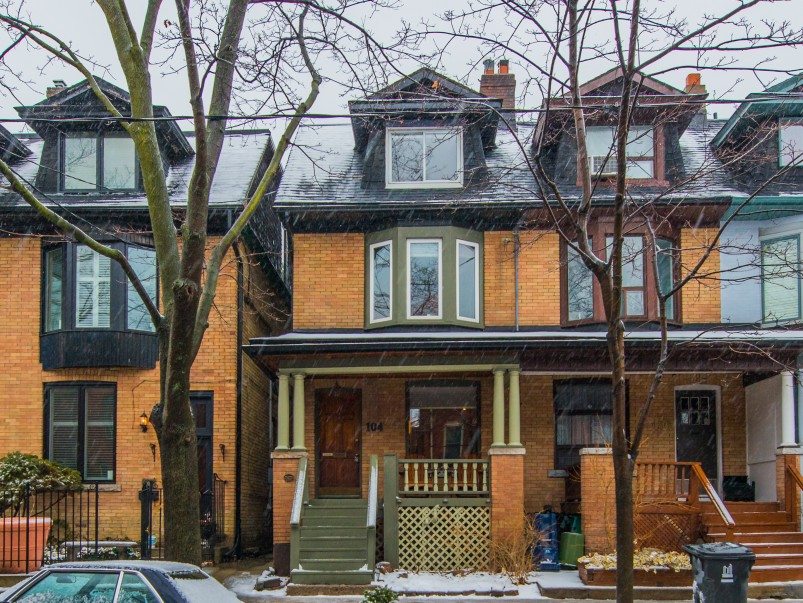
Address: 104 Winchester Street
Neighbourhood: Cabbagetown
Agent: Richard Silver, Sotheby’s International Realty Canada, Brokerage
Price: $1,099,000
The place: A gutted Edwardian home with some vertigo-inducing catwalks.
The history: The original house was built in 1911. Previous owners put it through extensive changes in the 1980s, when they hired architect Lawrence Dodd to redesign the layout completely. He installed a central floating staircase, moved the kitchen from the rear to the middle of the main floor, added skylights and exposed the original brick.
Big selling point: With a rooftop terrace, a backyard patio and a Juliet balcony, the house is perfect for summer hangouts. Even better? The wet bar on the third floor is just steps from the terrace, so guests won’t need to go all the way downstairs for refills.
Possible deal breaker: There’s no parking on the property. Luckily, Winchester is one of just a couple streets in the neighbourhood that allow for parking on both sides. Anyone who hates getting plowed in might want to stick to public transit, though.
By the numbers:
• $1,099,000
• $5738.33 in taxes (2016)
• 1610 square feet above grade
• 590-square-foot lower level
• 4 skylights
• 3 fireplaces
• 3 bedrooms
• 2 bathrooms
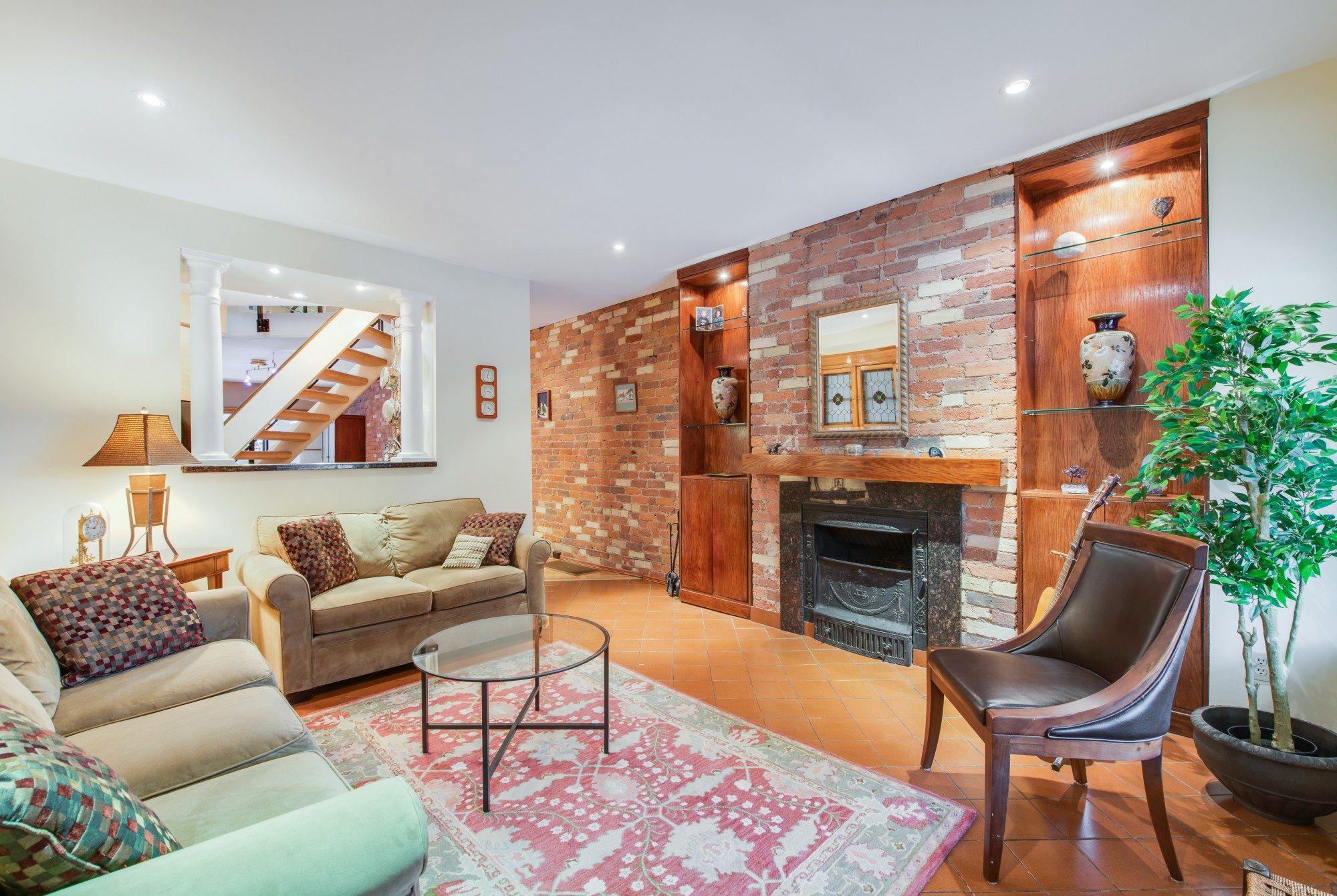
The interior of the house was completely redone in the 1980s. Here’s the living room.

The centrepiece of the main floor is a dramatic floating staircase.

Another look at that staircase, plus some stained glass.
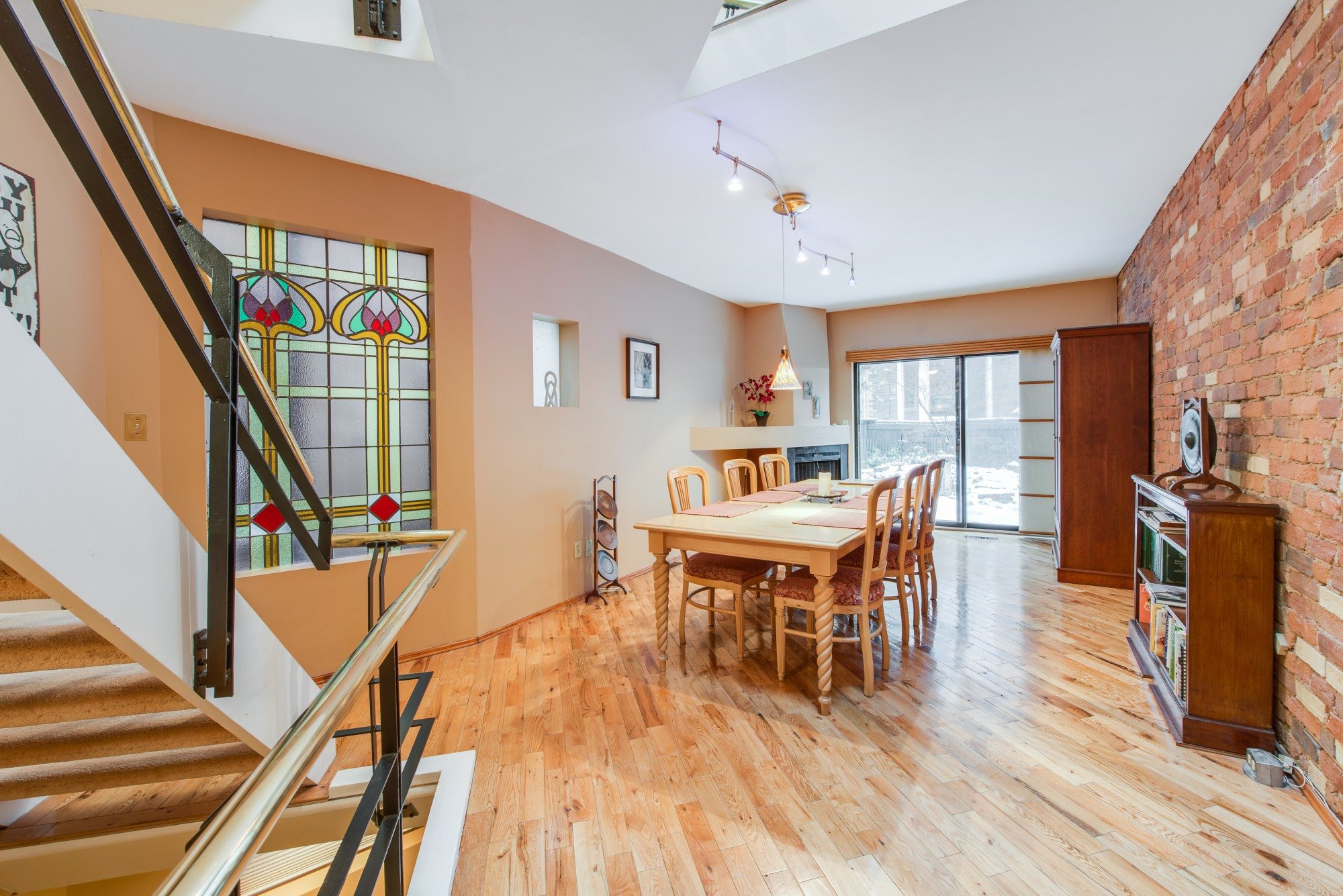
The dining area is at the back of the house.
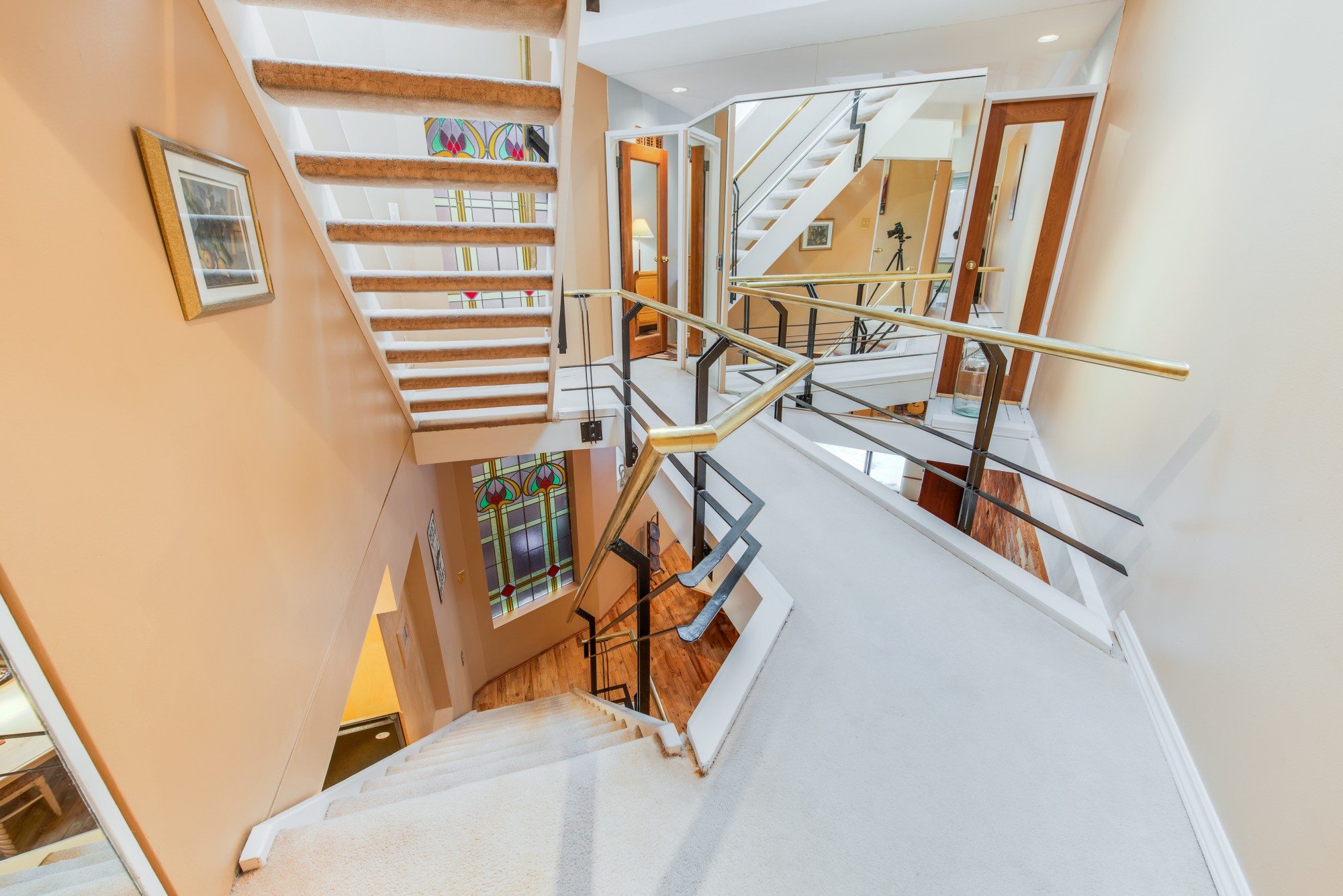
There are unusual angles and narrow catwalks on the upper floors.
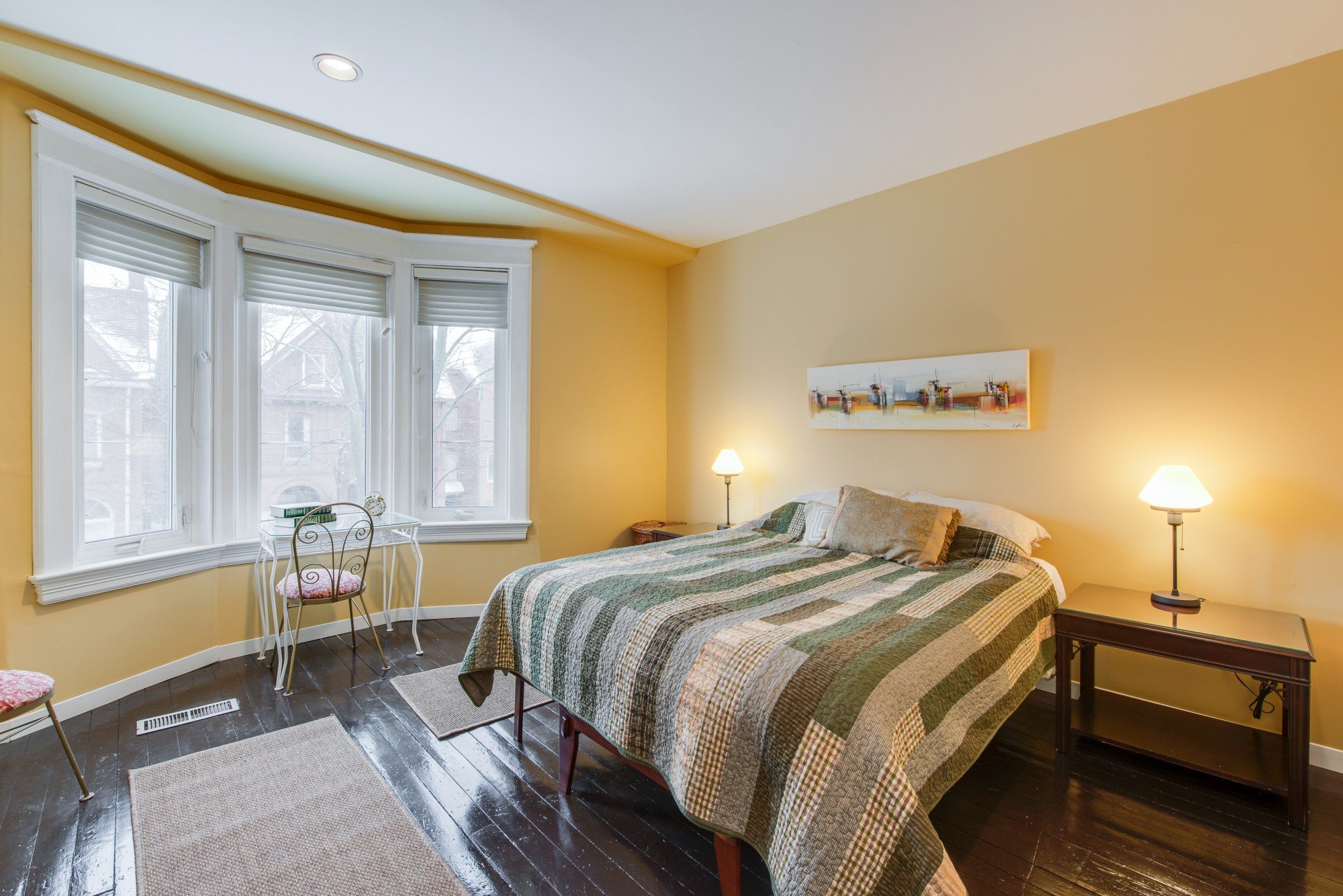
There are two bedrooms on the second floor. Here’s one.
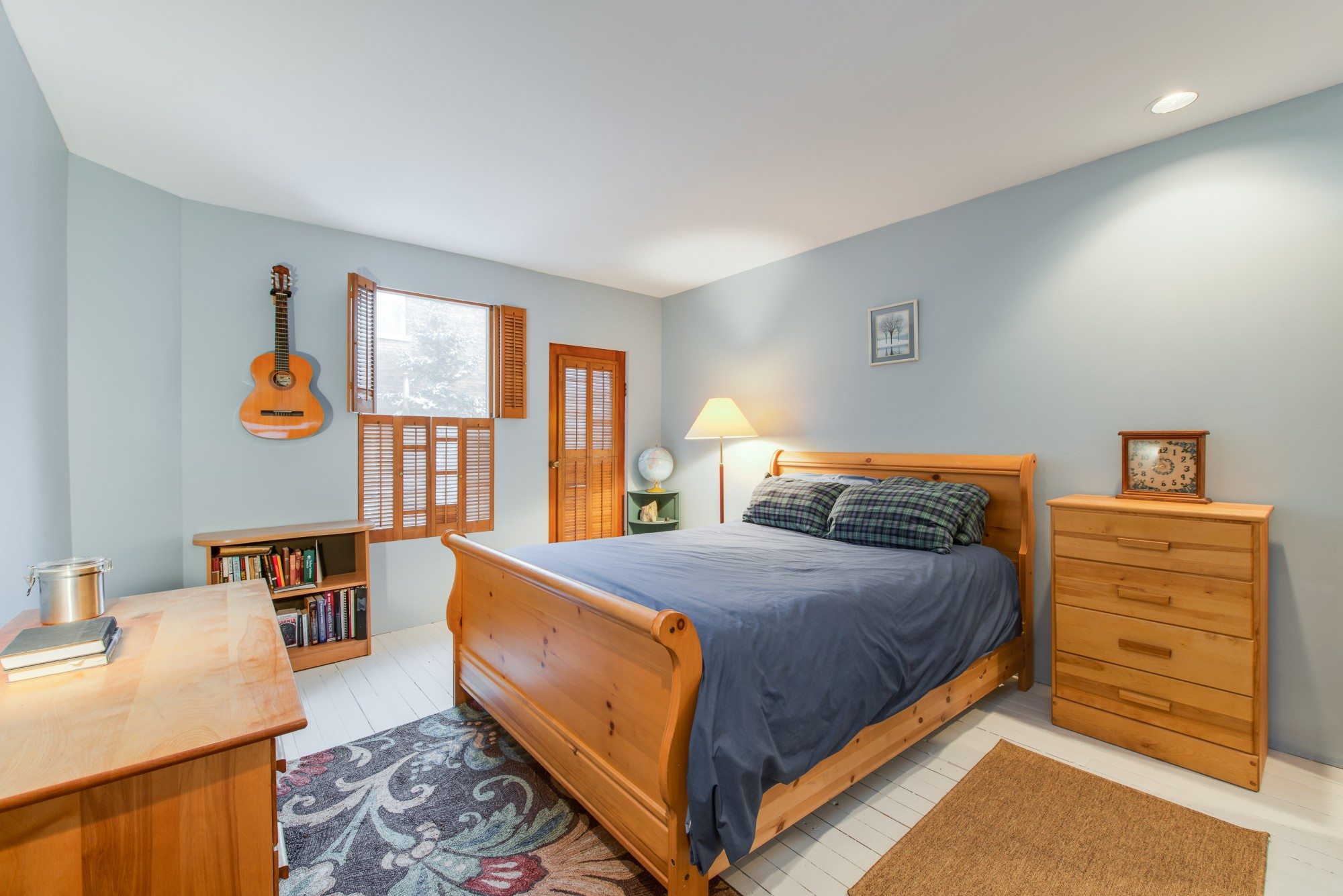
The master bedroom has a Juliet balcony.
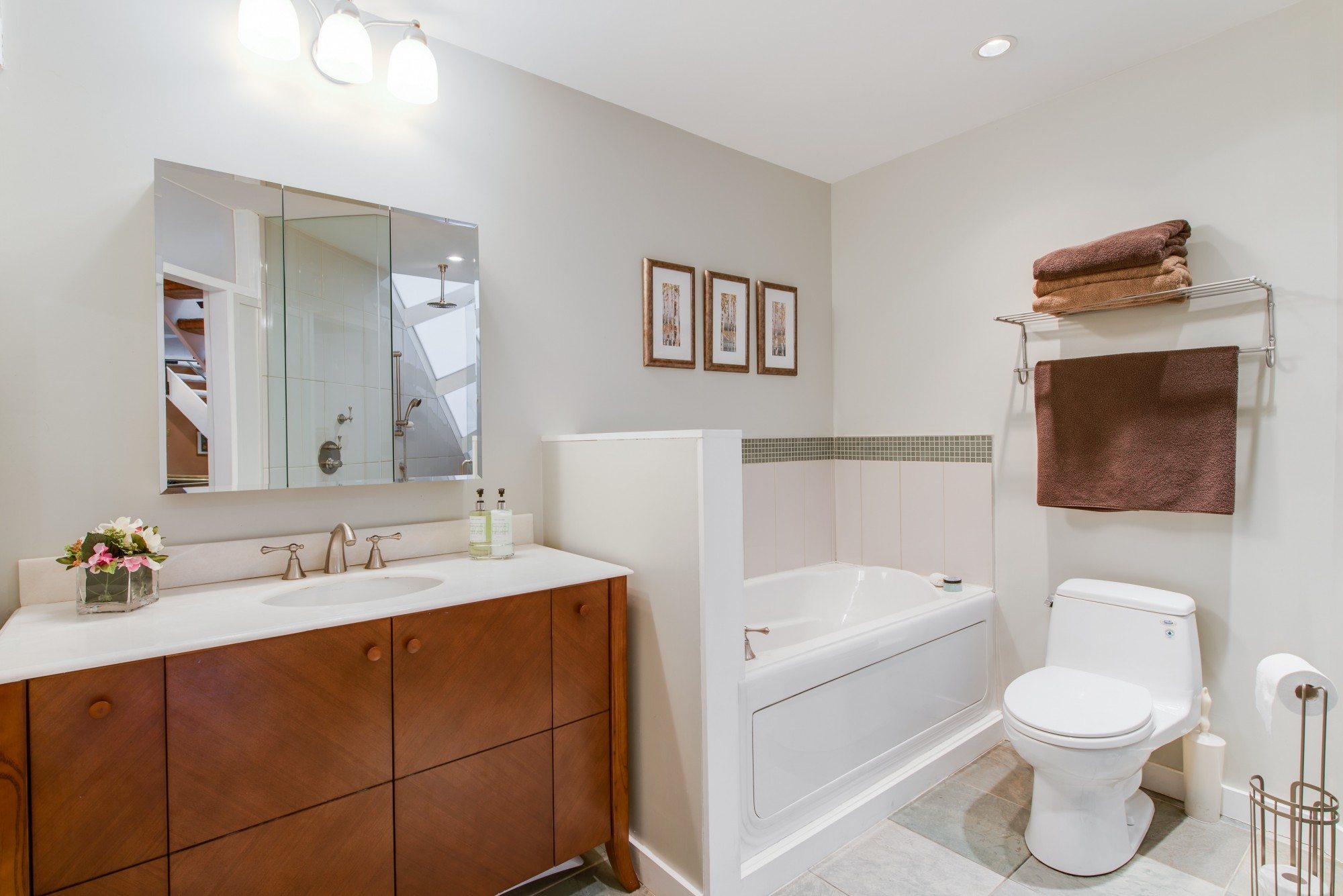
Both bedrooms share this bathroom.
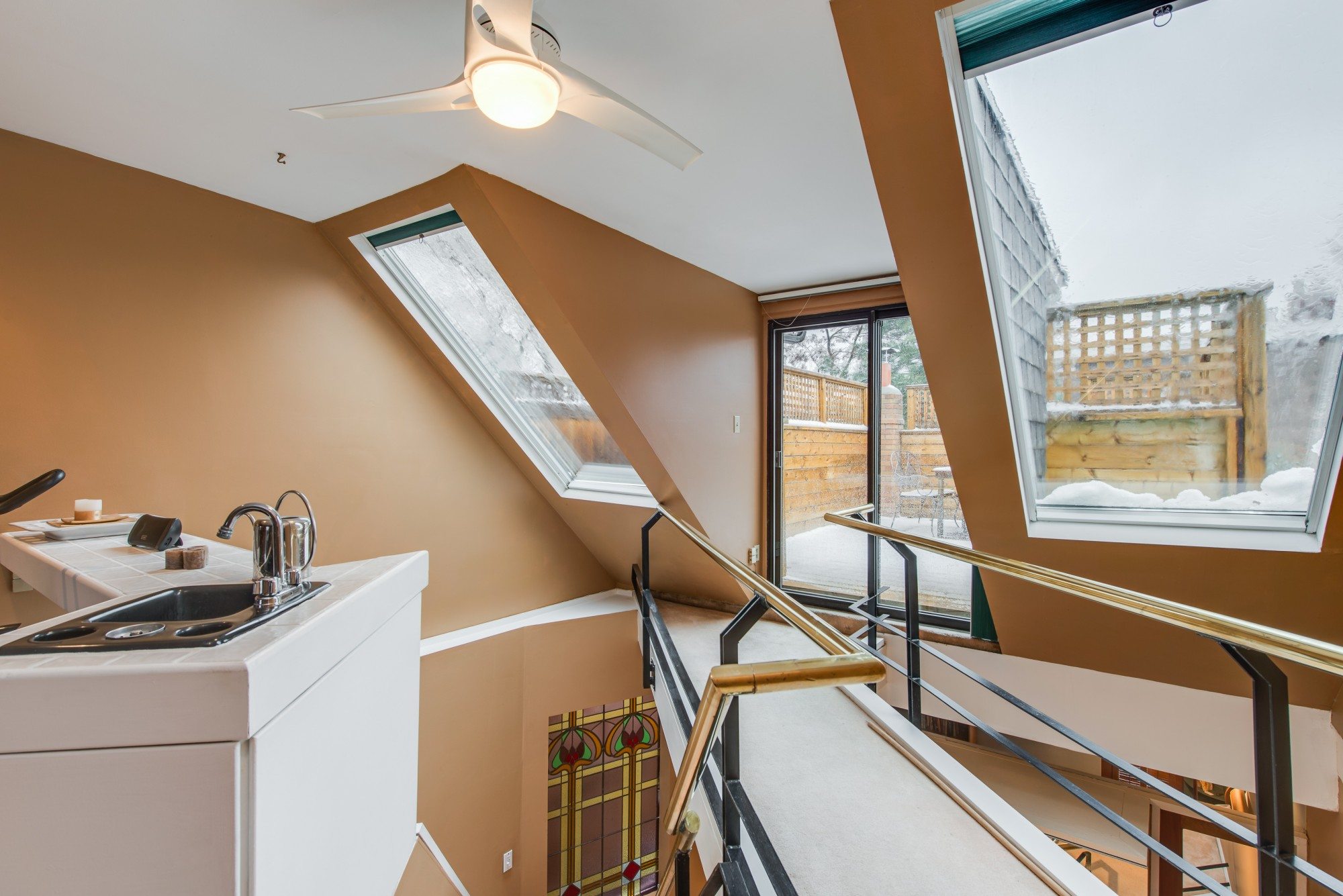
The family room is on the third floor, and there’s a catwalk to the rooftop deck. Better make sure the kids keep their hands on those railings.
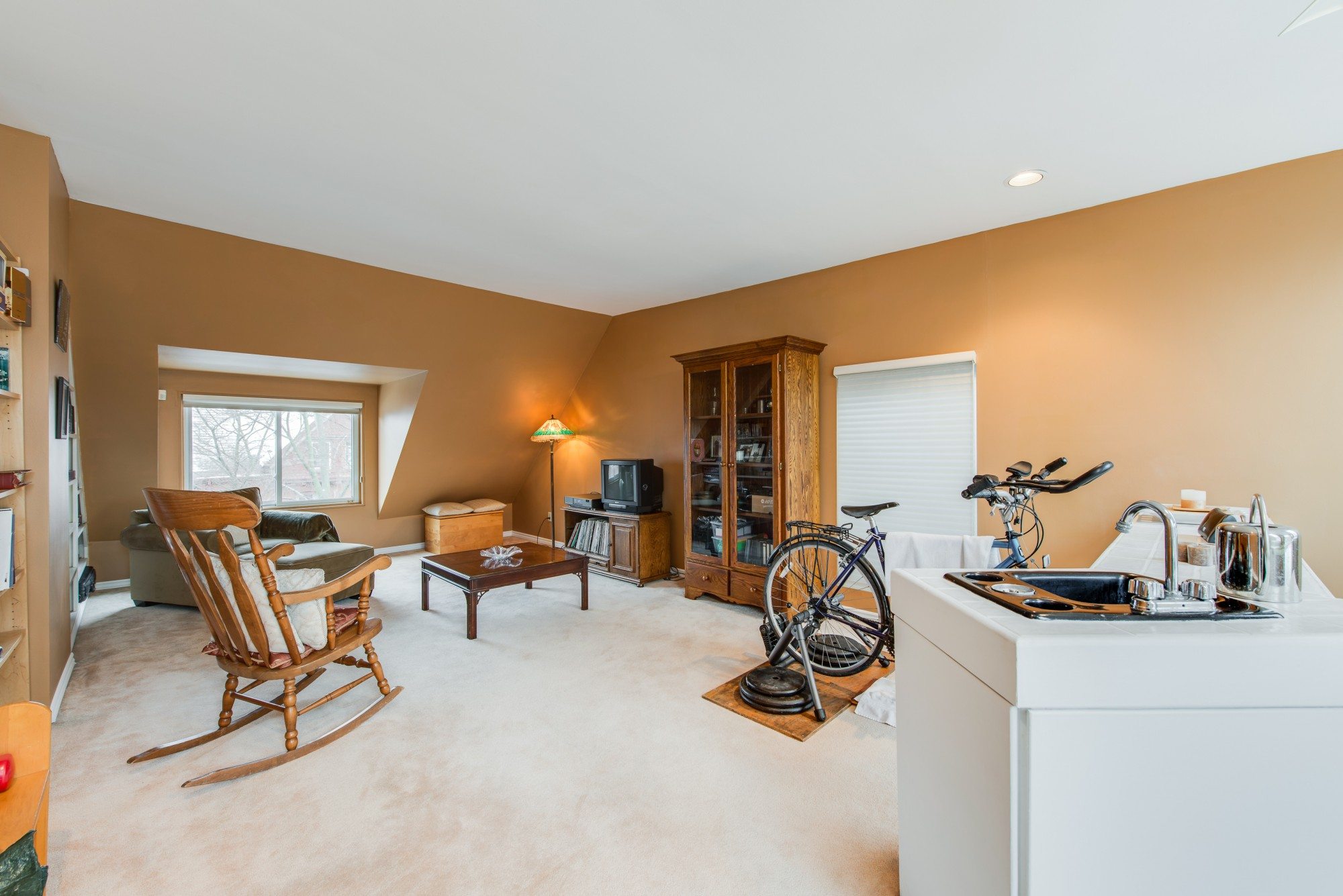
The family room has a wet bar, for easy refills during patio parties.
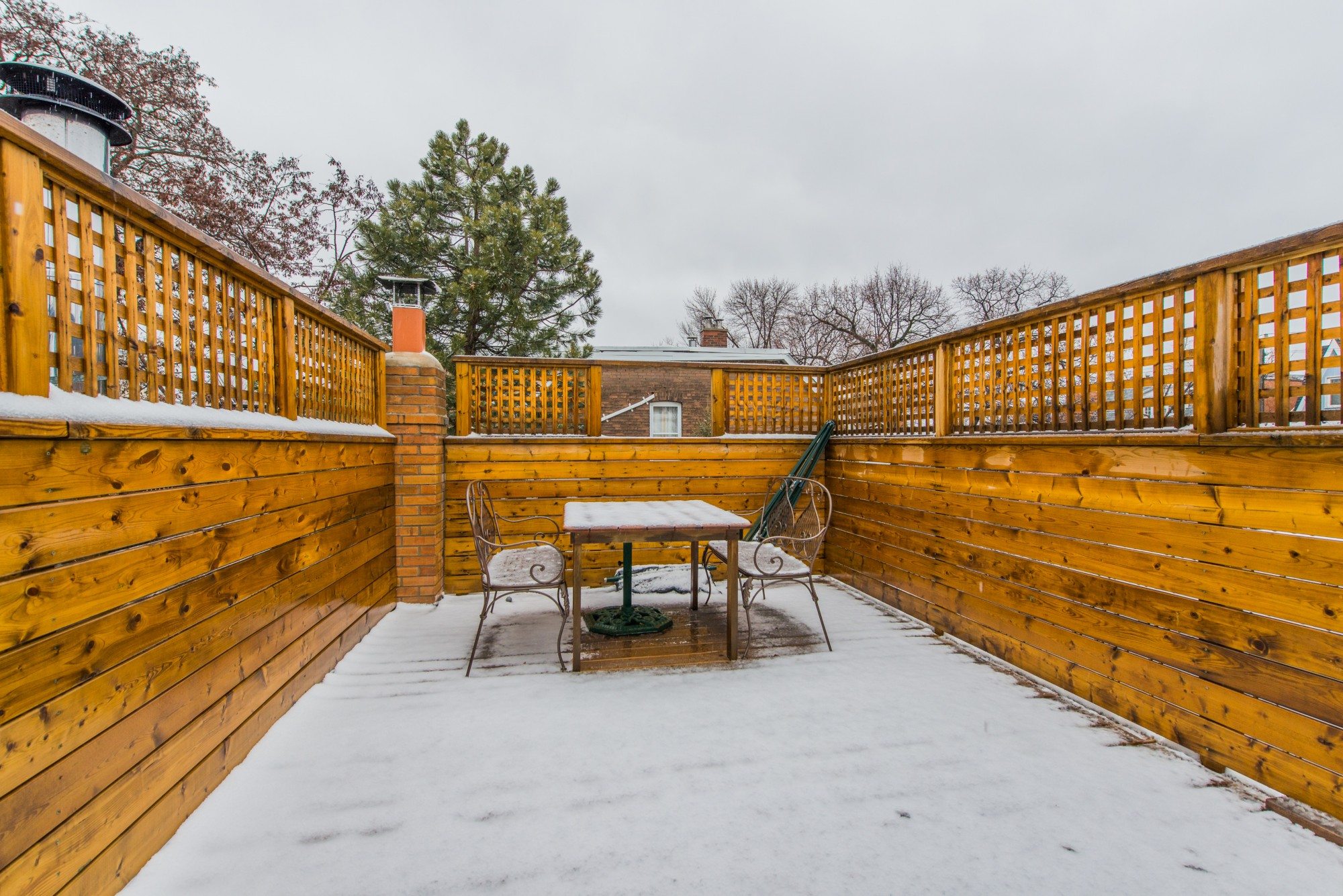
The rooftop deck.
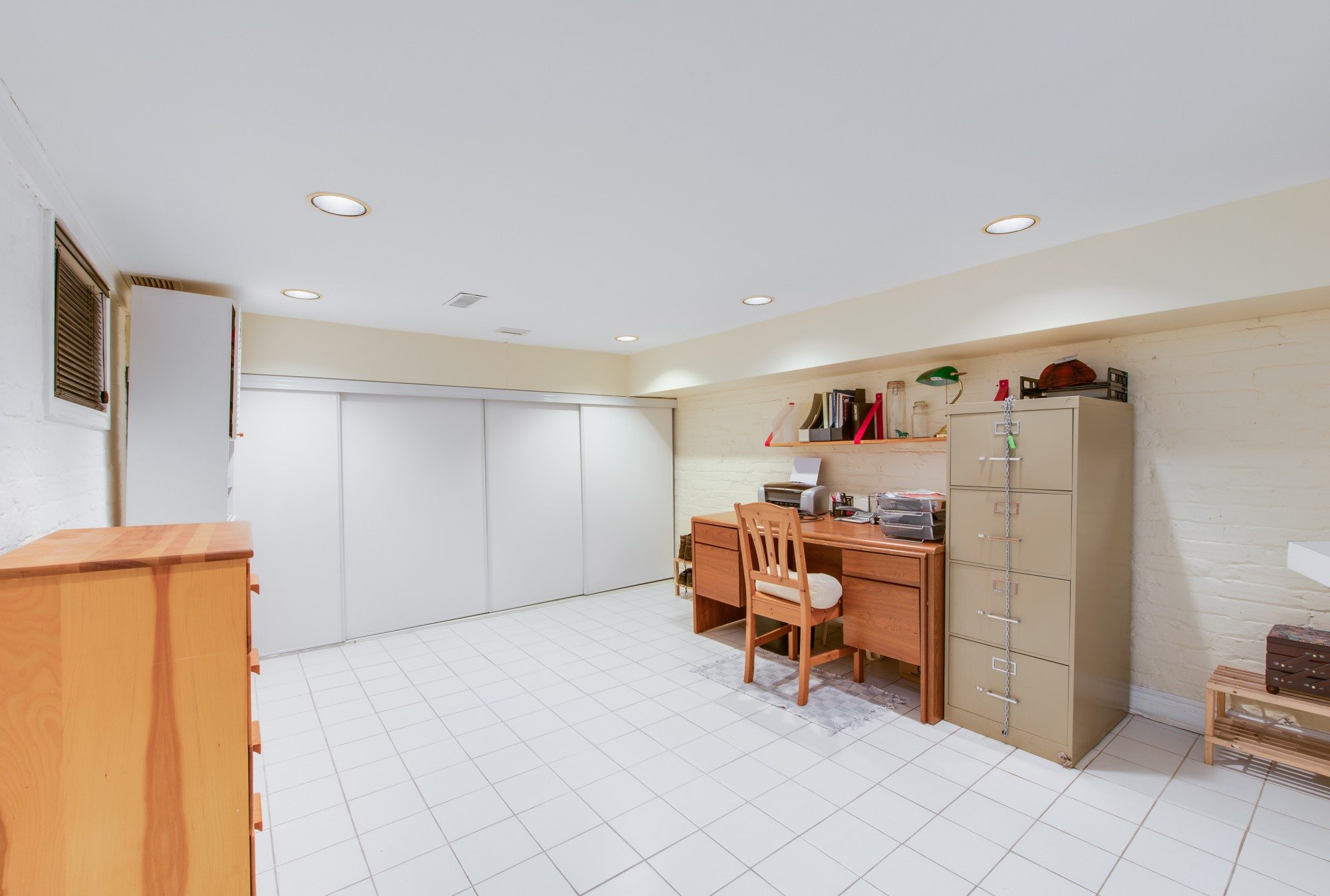
This basement rec room is technically the third bedroom, though it might take a little renovating before it can be used as such.




