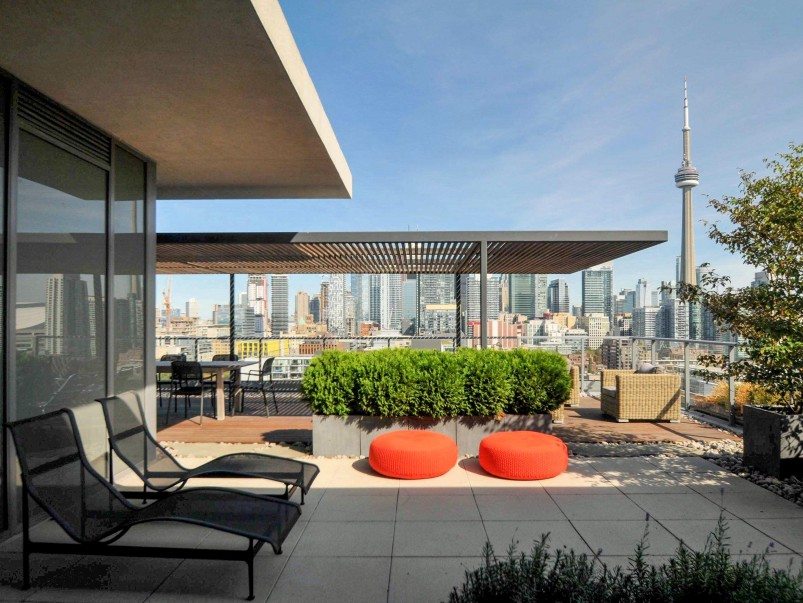Condo of the Week: $4 million for a King West penthouse that never has cold floors

Address: 95 Bathurst Street, Penthouse One
Neighbourhood: King West
Agent: Allan Consky, Royal LePage, Johnston and Daniel Division, Brokerage
Price: $3,995,000
The place: The entire top floor of a 16-storey King West building, with views of the downtown skyline and the lake.
The history: The seller, architect and furniture-maker Tom Deacon, worked with fellow designer Andrew Jones to avoid some of the common imperfections of penthouses. For example, they convinced the developer to add a separate boiler that heats water for an under-floor heating system, preventing cold spots underfoot. The unit also has floor-to-ceiling windows, making the view as uninterrupted as possible, and the terrace entrance is outfitted with French doors, instead of the usual sliders.
Big selling point: The south-facing terrace (see above) is designed for revelry and relaxation, with a big pergola providing shade, a gas hookup and serene landscaping with river stones, ipe decking and planters. Plus, it’s at a height that offers the quintessential skyline view, but without excessive wind.
Possible deal breaker: The building doesn’t have the amenities of nearby luxury developments like the Ritz-Carlton or Fashion House, but that’s reflected in the relatively low maintenance fees. And who needs a communal party space when your terrace is 1,400 square feet?
By the numbers:
• $3,995,000
• 3,380 square feet indoors
• 1,400-square-foot south-facing terrace
• 300-square-foot north-facing balcony
• $1,668 in monthly maintenance fees
• 11-foot ceilings (approximately)
• 4 underground parking spaces
• 4 bathrooms
• 3 bedrooms

Another advantage to owning this place: easy access to brioche.

Because it occupies the entire floor, the unit has direct elevator access.

The living room has a three-sided fireplace, floor-to-ceiling windows with motorized blinds, and French doors to the terrace. Also, the floors in here (and throughout the unit) are heated.

The kitchen has Gaggenau appliances, a walnut bar top and, intriguingly, a hidden door to a room that’s currently full of mechanical and audio equipment, but which the selling agent says could be converted into a wine cellar.

The kitchen is combined with the living and dining rooms.

Here’s the master suite (one of three bedrooms), with a view of the master en suite bathroom in the background.

The master en suite has limestone flooring and walnut cabinets.

There’s also a library, with custom floor-to-ceiling bookcases. They’re made of walnut, to match the rest of the unit.






$4,000,000.00 and you can look at $300,000.00 shoeboxes that have a view of the lake.
Elevator to the floor?! Takes up the whole floor? Three sided fireplace! Those are some solid selling points, needs a paint job though, who chose pale green with matching baseboards? and please don’t tell me that’s wallpaper
I’m sorry but neither the kitchen or the master bedroom look homey! it looks really mixed up without a nice style.
Omg that kitchen… swoon… a library! It’s perfection, warm industrial and timeless.