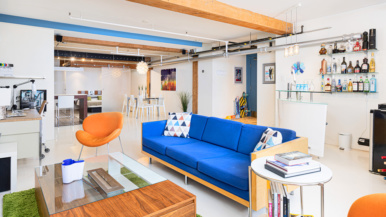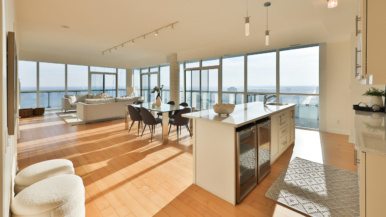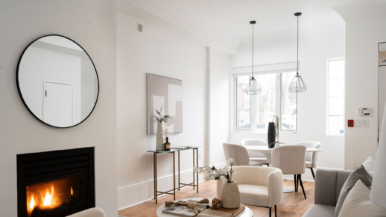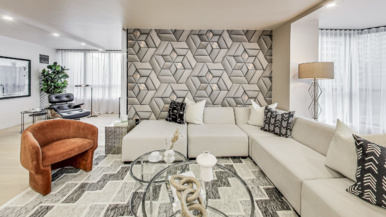Condo of the Week: $2.8 million for a house-sized suite on St. Clair

Address: 112 St. Clair Avenue West, Unit 902
Neighbourhood: Yonge-St. Clair
Agent: Kevin Crigger and Francesca Milan, Royal LePage Real Estate Ltd., Johnston and Daniel Division
Price: $2,848,000
The place: A never-lived-in penthouse in a luxurious building with just 20 suites.
The history: The architecture firm Page+Steele turned this insurance company office block into a modern condo building just in time for the recession. The developer had envisioned an 8,000-square-foot mega-penthouse encompassing the entire ninth and tenth floors, but it didn’t sell, so he split it into two 4,000-square-foot homes. The south-facing unit sold a few years ago, but this one didn’t. The agent teamed up with designer Kim Lambert to stage the space using about $500,000 worth of borrowed lighting, artwork and rugs.
Big selling point: It has as much space for party guests as a typical Rosedale home. The agent says it could easily host a 150-person cocktail reception.
Possible deal breaker: The unit faces north, so instead of a classic CN Tower and Lake Ontario view, the owner will be looking at North York. The vista can still be quite lovely in autumn when the leaves turn.
By the numbers:
• $2,848,000
• $4,217 in monthly maintenance fees
• 4,032 square feet inside
• 650 square feet of balcony space
• 10-foot coffered ceilings
• 4 bathrooms
• 3 bedrooms
• 2 parking spaces
• 1 den
• 1 gas fireplace

This was an office building before it was converted into 20 condo suites.

This penthouse suite occupies parts of the ninth and tenth floors of the building.

The unit has been staged with $500,000 worth of furnishings and art. That rectangular thing in the background is a two-sided gas fireplace.

On the other side of the fireplace, there’s a small den area.

The dining area could easily seat a large dinner party.

Here’s the kitchen.

There are three bedrooms on the second floor of the suite. Here’s one of them.

And here’s the master bedroom.

The master bedroom’s mirror-lined ensuite bathroom.

And here’s the view from one of the suite’s three balconies.










