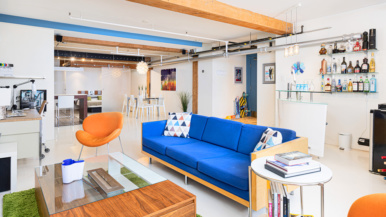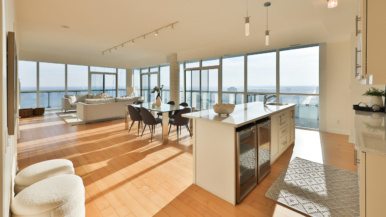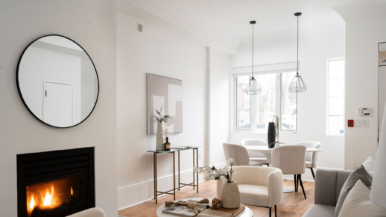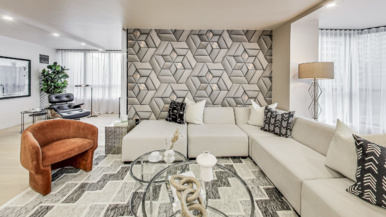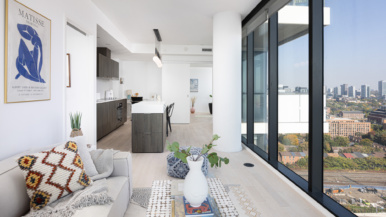Condo of the Week: $1.1 million for a Mirvish Village penthouse with multiple terraces

Address: 783 Bathurst St., Unit 806
Neighbourhood: The Annex
Agent: Oliver Macko, PSR Brokerage
Price: $1,185,000
The place
A two-level unit on the top two floors of a mid-rise at Bloor and Bathurst. The main level has two bedrooms, a balcony and a den. The second level has the kitchen, living area and master bedroom, plus terraces that face both east and west.
Welcome to apartment 806:

Step into the first-floor office (featuring a standing desk) with easy access to the first-floor terrace:

Ascend the stairwell to the dining area:

The joint kitchen-dining-living room actually takes up much of the second floor:

Looking out onto the second terrace.

Here’s the master bedroom, complete with a spacious closet and en-suite bathroom:

The history
The building was designed by Hariri Pontarini Architects and won a Toronto Urban Design Award in 2015 for the way they minimized its visual impact on a low-rise neighbourhood. The real estate agent and his wife, a dancer and fitness instructor, moved here in 2014 and welcomed a baby girl the following year. They’re now moving to a house in Riverdale to accommodate her parents.
Big selling point
The home has the benefits of a condo, like easy maintenance, skyline views and loads of natural light, but it also comes with some the features that people like about houses, including multiple floors and ample outdoor space.
Possible deal breaker
The latest proposal to re-develop Mirvish Village includes 804 residential units and buildings up to 28 floors. That could make from some noisy, dusty dinners on the west-facing terrace. Thankfully, the bigger terrace faces east.
By the numbers:
• $1,185,000
• 1,229 square feet (approx.)
• 225 square-foot east-facing terrace
• 117 square-foot west-facing terrace
• 45 square-foot west-facing balcony
• $915 in monthly maintenance fees
• 9.5-foot ceiling heights
• 3 bedrooms
• 2 bathrooms
• 1 parking space
• 1 locker
